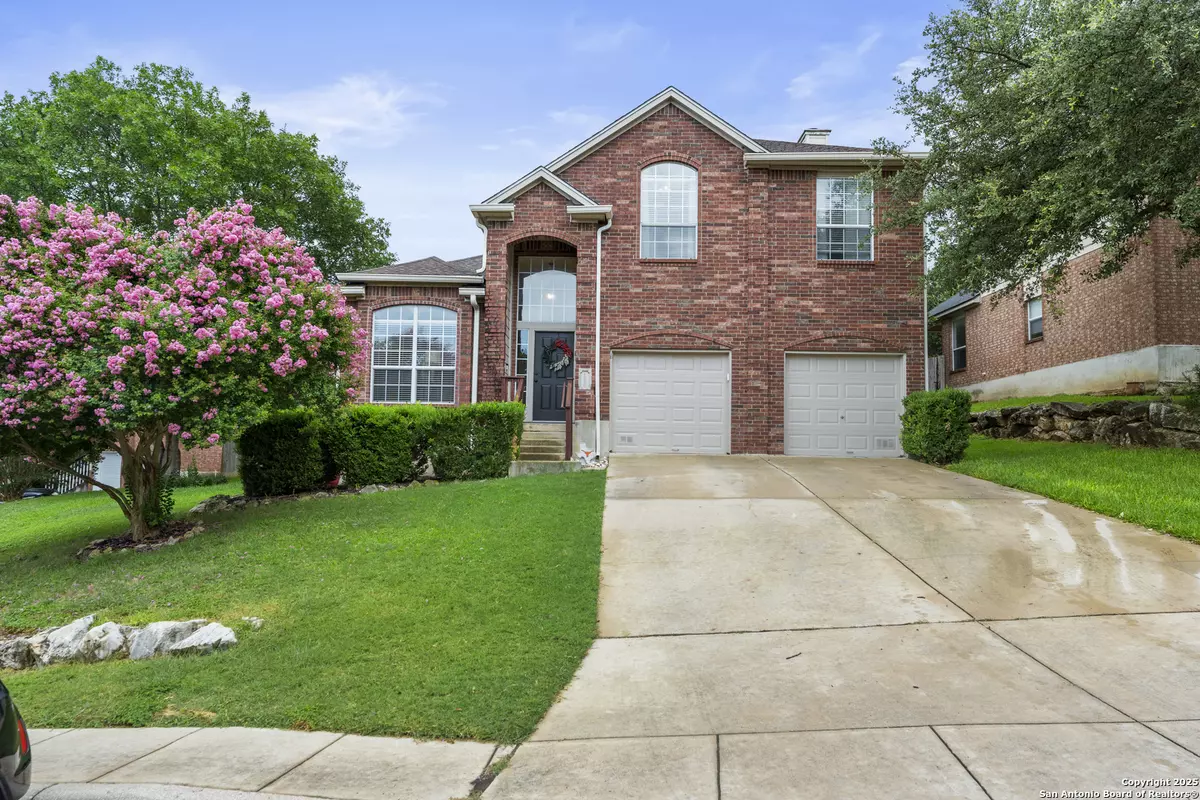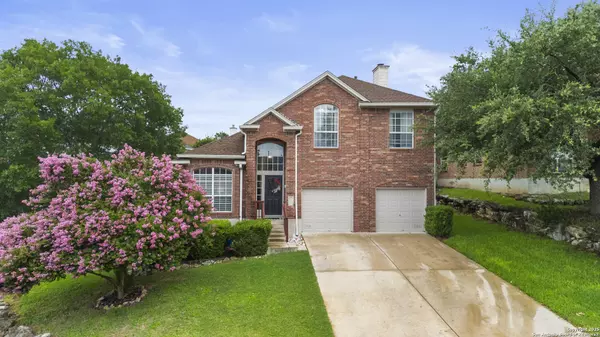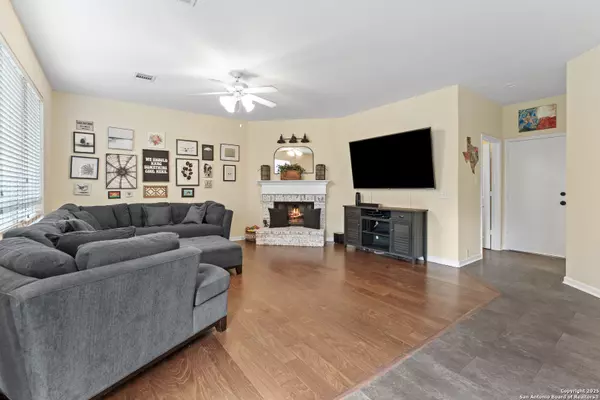$399,900
For more information regarding the value of a property, please contact us for a free consultation.
1310 Arrow Bow San Antonio, TX 78258
4 Beds
3 Baths
2,242 SqFt
Key Details
Property Type Single Family Home
Sub Type Single Residential
Listing Status Sold
Purchase Type For Sale
Square Footage 2,242 sqft
Price per Sqft $176
Subdivision Arrowhead
MLS Listing ID 1879471
Sold Date 10/29/25
Style Two Story
Bedrooms 4
Full Baths 2
Half Baths 1
Construction Status Pre-Owned
HOA Fees $8/Semi-Annually
HOA Y/N Yes
Year Built 2000
Annual Tax Amount $8,733
Tax Year 2025
Lot Size 9,321 Sqft
Property Sub-Type Single Residential
Property Description
Welcome to 1310 Arrow Bow, a beautifully updated two-story home tucked away on a spacious premium lot in the desirable Arrowhead community. Set back from the road with a long driveway and mature trees, this home offers exceptional curb appeal and privacy. Step inside to an open floorplan filled with natural light, featuring a warm fireplace, formal dining area, and a modern kitchen with bar seating, new appliances, and updated finishes. The primary suite is a true retreat with a private bathroom that includes a soaking tub, separate walk-in shower, and a generous walk-in closet. Enjoy outdoor living in the large, fully fenced backyard with mature trees, a patio area, and plenty of room to relax or entertain. Additional highlights include a new roof (2021), updated bathrooms and kitchen, tankless water heater, all-new flooring in wet areas, and an A/C system under warranty. Nestled on a quiet cul-de-sac, this property combines space, style, and convenience in one impressive package!
Location
State TX
County Bexar
Area 1801
Rooms
Master Bathroom 2nd Level 10X9 Tub/Shower Separate, Double Vanity, Garden Tub
Master Bedroom 2nd Level 15X14 Walk-In Closet, Ceiling Fan
Bedroom 2 2nd Level 11X11
Bedroom 3 2nd Level 11X11
Bedroom 4 2nd Level 11X10
Dining Room Main Level 8X9
Kitchen Main Level 15X17
Family Room Main Level 10X15
Interior
Heating Central
Cooling One Central
Flooring Ceramic Tile, Wood
Heat Source Electric
Exterior
Parking Features Two Car Garage
Pool None
Amenities Available None
Roof Type Composition
Private Pool N
Building
Foundation Slab
Sewer Sewer System
Construction Status Pre-Owned
Schools
Elementary Schools Stone Oak
Middle Schools Barbara Bush
High Schools Ronald Reagan
School District North East I.S.D.
Others
Acceptable Financing Conventional, FHA, VA, Cash
Listing Terms Conventional, FHA, VA, Cash
Read Less
Want to know what your home might be worth? Contact us for a FREE valuation!

Our team is ready to help you sell your home for the highest possible price ASAP








