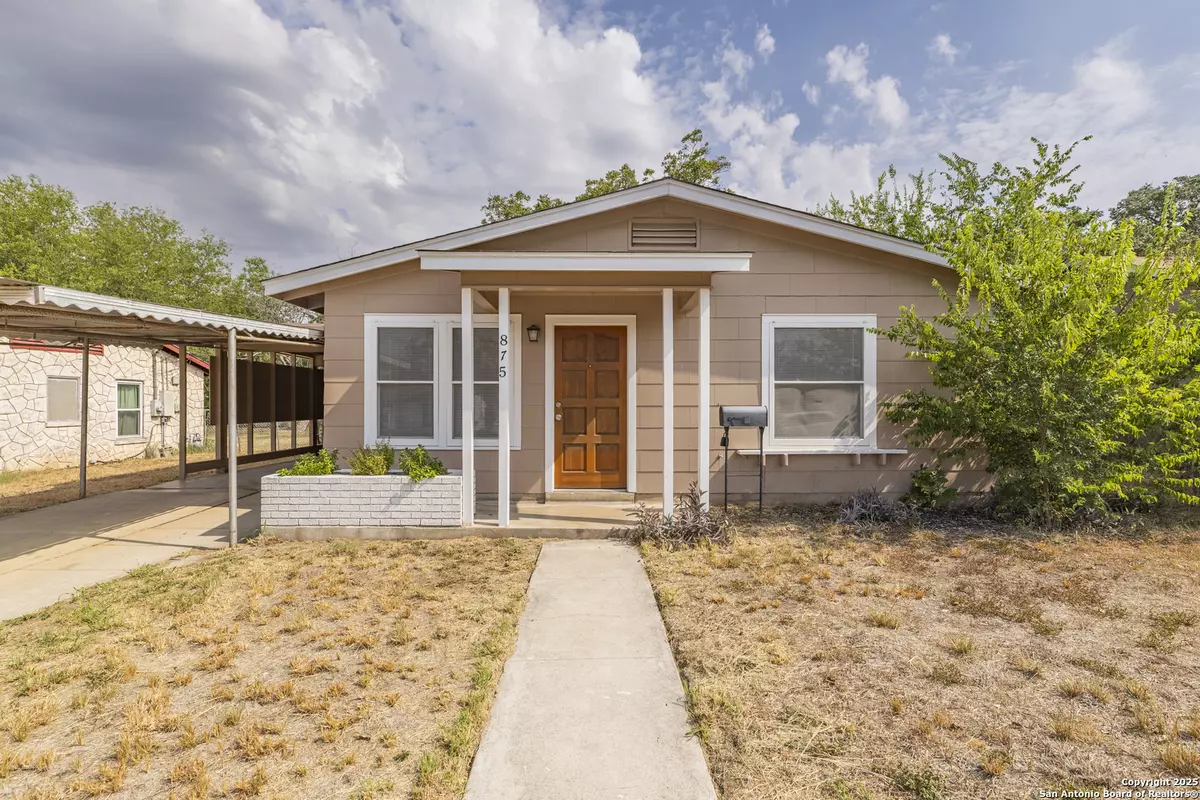$155,000
For more information regarding the value of a property, please contact us for a free consultation.
875 Utopia San Antonio, TX 78223
3 Beds
1 Bath
972 SqFt
Key Details
Property Type Single Family Home
Sub Type Single Residential
Listing Status Sold
Purchase Type For Sale
Square Footage 972 sqft
Price per Sqft $156
Subdivision Highland Hills
MLS Listing ID 1895002
Sold Date 10/28/25
Style One Story
Bedrooms 3
Full Baths 1
Construction Status Pre-Owned
HOA Y/N No
Year Built 1958
Annual Tax Amount $3,904
Tax Year 2025
Lot Size 8,799 Sqft
Property Sub-Type Single Residential
Property Description
Turn-key and move-in ready! This charming 3-bedroom, 1-bath home has been fully remodeled with fresh neutral paint and brand-new flooring throughout. Enjoy the convenience of a covered carport, detached garage, and a large fenced backyard with a covered patio-perfect for family gatherings or quiet evenings outside. Location is everything, and this home is just 1.5 miles from the sought-after Brooks City Base! Spend your weekends shopping at Sam's Club, Target, H-E-B, or Home Depot, catch the latest movie at City Base Cinema, or grab dinner at favorites like BJ's, Pluckers, Chili's, and La Gloria. Outdoor lovers will appreciate biking or strolling along Greenline Park and Mission Reach Trail, while kids can enjoy the playground and open spaces at Brooks Park. This home truly has it all-updates, space, and a location that offers endless convenience and fun.
Location
State TX
County Bexar
Area 1900
Rooms
Master Bedroom Main Level 13X11 DownStairs
Bedroom 2 Main Level 10X11
Bedroom 3 Main Level 9X10
Living Room Main Level 13X10
Dining Room Main Level 11X10
Kitchen Main Level 12X10
Interior
Heating Central
Cooling One Central
Flooring Vinyl
Heat Source Electric
Exterior
Parking Features Two Car Garage
Pool None
Amenities Available Park/Playground, Jogging Trails, Sports Court, BBQ/Grill
Roof Type Composition
Private Pool N
Building
Sewer Sewer System, City
Water Water System, City
Construction Status Pre-Owned
Schools
Elementary Schools Schenck
Middle Schools Rogers
High Schools Highlands
School District San Antonio I.S.D.
Others
Acceptable Financing Conventional, FHA, VA, Cash
Listing Terms Conventional, FHA, VA, Cash
Read Less
Want to know what your home might be worth? Contact us for a FREE valuation!

Our team is ready to help you sell your home for the highest possible price ASAP








