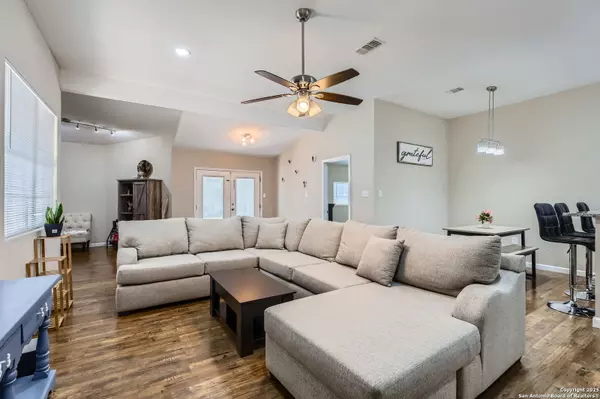$234,900
For more information regarding the value of a property, please contact us for a free consultation.
8010 Indian Bend San Antonio, TX 78250
3 Beds
2 Baths
1,590 SqFt
Key Details
Property Type Single Family Home
Sub Type Single Residential
Listing Status Sold
Purchase Type For Sale
Square Footage 1,590 sqft
Price per Sqft $144
Subdivision New Territories
MLS Listing ID 1869596
Sold Date 10/21/25
Style One Story
Bedrooms 3
Full Baths 2
Construction Status Pre-Owned
HOA Y/N No
Year Built 1986
Annual Tax Amount $6,457
Tax Year 2024
Lot Size 5,793 Sqft
Property Sub-Type Single Residential
Property Description
**Motivated Sellers** Welcome to this beautifully maintained single-family home nestled in the New Territories community. Featuring 3 spacious bedrooms and 2 full bathrooms, this open-concept home offers comfort, functionality, and style. Step inside to find a bright and airy living space that flows seamlessly into the dining area and kitchen, complete with a breakfast bar perfect for casual dining or entertaining guests. The layout has plenty of room to relax or host gatherings. Outside, enjoy a generously sized, fenced backyard shaded by mature trees-an inviting retreat for kids, pets, or peaceful afternoons. The large patio is perfect for outdoor dining or weekend barbecues, and storage sheds provide ample space for tools, equipment, or hobbies. Located in a quiet, established neighborhood with convenient access to schools, shopping, and parks, this home offers the perfect blend of privacy and community. Don't miss this opportunity to own a home that has it all!
Location
State TX
County Bexar
Area 0300
Rooms
Master Bathroom Main Level 8X12 Tub/Shower Combo
Master Bedroom Main Level 16X14 Ceiling Fan, Full Bath
Bedroom 2 Main Level 14X14
Bedroom 3 Main Level 13X12
Living Room Main Level 15X15
Kitchen Main Level 9X9
Interior
Heating Central
Cooling One Central
Flooring Carpeting, Ceramic Tile, Laminate
Heat Source Electric
Exterior
Parking Features Attached
Pool None
Amenities Available None
Roof Type Composition
Private Pool N
Building
Foundation Slab
Sewer Sewer System
Water Water System
Construction Status Pre-Owned
Schools
Elementary Schools Call District
Middle Schools Call District
High Schools Call District
School District Northside
Others
Acceptable Financing Conventional, FHA, VA, Cash
Listing Terms Conventional, FHA, VA, Cash
Read Less
Want to know what your home might be worth? Contact us for a FREE valuation!

Our team is ready to help you sell your home for the highest possible price ASAP








