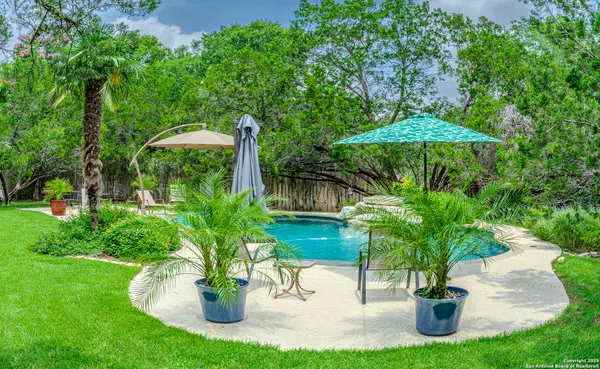$710,000
For more information regarding the value of a property, please contact us for a free consultation.
26026 Oak Nest Ln San Antonio, TX 78255
3 Beds
3 Baths
2,512 SqFt
Key Details
Property Type Single Family Home
Sub Type Single Residential
Listing Status Sold
Purchase Type For Sale
Square Footage 2,512 sqft
Price per Sqft $278
Subdivision Scenic Oaks
MLS Listing ID 1884625
Sold Date 10/09/25
Style Two Story,Traditional
Bedrooms 3
Full Baths 2
Half Baths 1
Construction Status Pre-Owned
HOA Fees $71/qua
HOA Y/N Yes
Year Built 1995
Annual Tax Amount $8,109
Tax Year 2024
Lot Size 0.990 Acres
Property Sub-Type Single Residential
Property Description
Nestled behind a gated drive and under a canopy of mature live oaks, 26026 Oak Nest Lane welcomes you with privacy, charm, and room to stretch out. Thoughtfully designed for both entertaining and everyday living, this home has been beautifully upgraded throughout. At the heart of it all is a fully reimagined kitchen - with quartz countertops, custom cabinetry, stainless steel appliances, modern lighting, and an open, airy plan. The kitchen flows seamlessly into the living area, anchored by a cozy fireplace that makes even chilly Texas nights something to savor. Beyond, the spa-worthy primary suite offers a serene retreat with upscale finishes, direct access to the backyard, and a fabulous walk-in shower. You'll also find a dedicated home office, a game room, and two additional bedrooms - providing plenty of space for work, play, and rest. Step outside, and the magic continues: a sparkling Keith Zars pool (newly resurfaced), dedicated RV storage, and a lush lawn tucked under iconic live oaks - perfect for weekend gatherings or quiet evenings. All this, just minutes from the conveniences of San Antonio, yet feeling worlds away.
Location
State TX
County Bexar
Area 1005
Rooms
Master Bathroom Main Level 12X10 Shower Only, Double Vanity
Master Bedroom Main Level 14X16 DownStairs, Outside Access, Walk-In Closet, Multi-Closets, Ceiling Fan, Full Bath
Bedroom 2 2nd Level 11X11
Bedroom 3 2nd Level 11X11
Living Room Main Level 18X16
Dining Room Main Level 11X12
Kitchen Main Level 10X15
Study/Office Room Main Level 13X13
Interior
Heating Central, 2 Units
Cooling Two Central
Flooring Carpeting, Ceramic Tile
Fireplaces Number 1
Heat Source Natural Gas
Exterior
Exterior Feature Patio Slab, Privacy Fence, Wrought Iron Fence, Partial Sprinkler System, Double Pane Windows, Storage Building/Shed, Has Gutters, Mature Trees
Parking Features Two Car Garage
Pool In Ground Pool, Pools Sweep
Amenities Available Clubhouse, Guarded Access
Roof Type Composition
Private Pool Y
Building
Lot Description Cul-de-Sac/Dead End, 1/2-1 Acre, Mature Trees (ext feat)
Foundation Slab
Sewer Septic
Construction Status Pre-Owned
Schools
Elementary Schools Aue Elementary School
Middle Schools Rawlinson
High Schools Clark
School District Northside
Others
Acceptable Financing Conventional, FHA, VA, Cash
Listing Terms Conventional, FHA, VA, Cash
Read Less
Want to know what your home might be worth? Contact us for a FREE valuation!

Our team is ready to help you sell your home for the highest possible price ASAP








