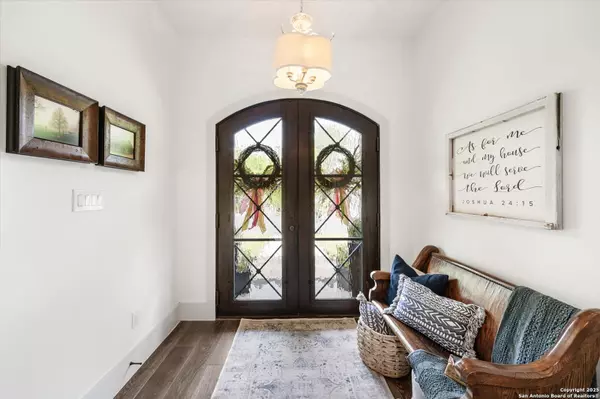$1,395,000
For more information regarding the value of a property, please contact us for a free consultation.
407 OGrady Street Boerne, TX 78006
4 Beds
5 Baths
3,230 SqFt
Key Details
Property Type Single Family Home
Sub Type Single Residential
Listing Status Sold
Purchase Type For Sale
Square Footage 3,230 sqft
Price per Sqft $424
MLS Listing ID 1860530
Sold Date 10/07/25
Style Two Story,Other
Bedrooms 4
Full Baths 4
Half Baths 1
Construction Status Pre-Owned
HOA Y/N No
Year Built 2020
Annual Tax Amount $15,962
Tax Year 2024
Lot Size 7,840 Sqft
Property Sub-Type Single Residential
Property Description
Welcome to this stunning modern farmhouse in the heart of dowtown Boerne! Just a short walk to shops, restaurants, and all the charm the area has to offer. This beautifully designed home features an open floorplan, perfect for entertaining. The fabulous kitchen boasts a double oven gas range, built-in ice maker, full size fridge and freezer, large island for food prep and extra seating and ubundant storage. Unwind in the dedicated media room-ideal for movie nights or game day gatherings. The home also includes a three car garage, offering ample room for vehicles, storage or workshop. Step outside to your backyard oasis with the sparkling pool and waterfall feature. Rear access with an iron gate adds convenience and privacy. A rare find with both style and location. OPEN HOUSE APRIL 26TH & 27TH FROM 2-4
Location
State TX
County Kendall
Area 2508
Rooms
Master Bathroom Main Level 15X9 Tub/Shower Separate, Separate Vanity, Double Vanity
Master Bedroom Main Level 14X14 Split, DownStairs, Walk-In Closet, Ceiling Fan, Full Bath
Bedroom 2 Main Level 16X12
Bedroom 3 Main Level 16X12
Bedroom 4 2nd Level 16X13
Living Room Main Level 17X23
Dining Room Main Level 23X12
Kitchen Main Level 23X11
Interior
Heating Central
Cooling One Central
Flooring Carpeting, Ceramic Tile, Wood
Fireplaces Number 1
Heat Source Electric
Exterior
Parking Features Three Car Garage
Pool None
Amenities Available None
Roof Type Metal
Private Pool Y
Building
Foundation Slab
Sewer City
Water City
Construction Status Pre-Owned
Schools
Elementary Schools Call District
Middle Schools Call District
High Schools Call District
School District Boerne
Others
Acceptable Financing Conventional, FHA, VA, Cash
Listing Terms Conventional, FHA, VA, Cash
Read Less
Want to know what your home might be worth? Contact us for a FREE valuation!

Our team is ready to help you sell your home for the highest possible price ASAP








