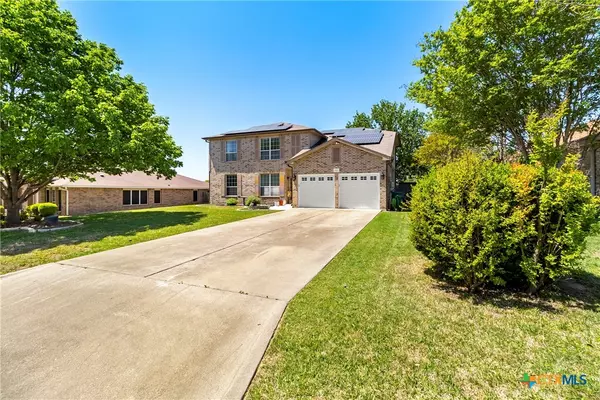$359,900
For more information regarding the value of a property, please contact us for a free consultation.
202 W Iowa DR Harker Heights, TX 76548
4 Beds
3 Baths
2,699 SqFt
Key Details
Property Type Single Family Home
Sub Type Single Family Residence
Listing Status Sold
Purchase Type For Sale
Square Footage 2,699 sqft
Price per Sqft $127
Subdivision Skipcha Mountain Estates Ph
MLS Listing ID 576472
Sold Date 09/02/25
Style Traditional
Bedrooms 4
Full Baths 3
Construction Status Resale
HOA Y/N No
Year Built 2003
Lot Size 0.251 Acres
Acres 0.2507
Property Sub-Type Single Family Residence
Property Description
You don't want to miss the best location in Harker Heights! Not only does this updated, large family home back up directly to Purser Park with walking trails, playground, dog park, and a full 18 hole disc golf course, it is also walking distance to the Harker Heights YMCA with tons of its own amazing facilities. Thoughtful updates include a main floor office, good sized bedroom, and full bathroom, in addition to a spacious living room centered around a wood burning fireplace. Upstairs is an additional living area, 2 secondary bedrooms, and secondary full bathroom, plus the primary bedroom with en-suite bathroom. The back yard is equipped with a covered porch and a cabana for enjoying Texas evenings. Other upgrades include gutters and fully paid off solar panels to reduce your electricity bill! Give this one a look!
Location
State TX
County Bell
Interior
Interior Features Ceiling Fan(s), Double Vanity, Garden Tub/Roman Tub, High Ceilings, Home Office, In-Law Floorplan, Multiple Living Areas, Open Floorplan, Pull Down Attic Stairs, Recessed Lighting, Separate Shower, Upper Level Primary, Walk-In Closet(s), Eat-in Kitchen, Granite Counters, Kitchen Island, Kitchen/Family Room Combo, Kitchen/Dining Combo, Pantry
Heating Central, Electric
Cooling Central Air, Electric, 1 Unit
Flooring Carpet, Ceramic Tile, Wood
Fireplaces Number 1
Fireplaces Type Living Room, Wood Burning
Fireplace Yes
Appliance Dishwasher, Electric Range, Electric Water Heater, Disposal, Water Heater, Some Electric Appliances, Microwave, Range
Laundry Inside, Laundry Room
Exterior
Exterior Feature Covered Patio, Other, Rain Gutters, Sport Court, See Remarks
Garage Spaces 2.0
Garage Description 2.0
Fence Privacy, Wood
Pool None
Community Features Park, Curbs
Utilities Available Cable Available, Fiber Optic Available, High Speed Internet Available, Phone Available
View Y/N No
Water Access Desc Public
View None
Roof Type Composition,Shingle
Porch Covered, Patio
Building
Story 2
Entry Level Two
Foundation Slab
Sewer Public Sewer
Water Public
Architectural Style Traditional
Level or Stories Two
Construction Status Resale
Schools
School District Killeen Isd
Others
Tax ID 318428
Acceptable Financing Cash, Conventional, FHA, VA Loan
Listing Terms Cash, Conventional, FHA, VA Loan
Financing Conventional
Read Less
Want to know what your home might be worth? Contact us for a FREE valuation!

Our team is ready to help you sell your home for the highest possible price ASAP

Bought with NON-MEMBER AGENT TEAM • Non Member Office







