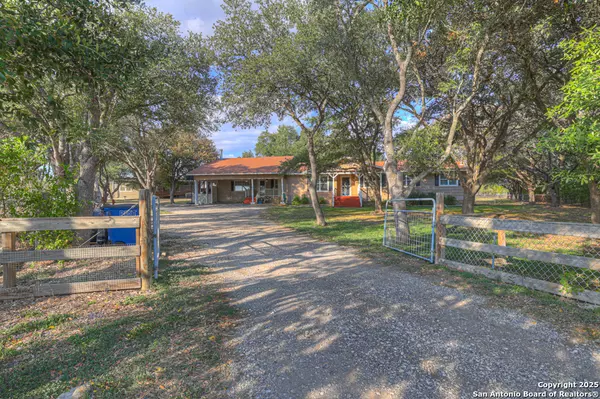
311 Weiss New Braunfels, TX 78130
9 Beds
6 Baths
1,680 SqFt
UPDATED:
Key Details
Property Type Single Family Home
Sub Type Single Residential
Listing Status Active
Purchase Type For Sale
Square Footage 1,680 sqft
Price per Sqft $416
Subdivision Watson Lane Estates
MLS Listing ID 1923849
Style One Story,Traditional
Bedrooms 9
Full Baths 6
Construction Status Pre-Owned
HOA Y/N No
Year Built 2021
Annual Tax Amount $1,182
Tax Year 2025
Lot Size 10.062 Acres
Property Sub-Type Single Residential
Property Description
Location
State TX
County Comal
Area 2618
Rooms
Master Bathroom Main Level 6X5 Tub/Shower Combo, Single Vanity
Master Bedroom Main Level 16X14 DownStairs, Ceiling Fan
Bedroom 2 Main Level 13X1213
Bedroom 3 Main Level 13X12
Bedroom 4 Main Level 13X12
Bedroom 5 Main Level 15X14
Living Room Main Level 18X14
Dining Room Main Level 14X14
Kitchen Main Level 18X10
Family Room Main Level 14X10
Interior
Heating Central, 2 Units
Cooling Two Central
Flooring Carpeting, Vinyl
Fireplaces Number 1
Inclusions Ceiling Fans, Washer Connection, Dryer Connection, Microwave Oven, Stove/Range, Disposal, Dishwasher, Ice Maker Connection, Electric Water Heater
Heat Source Electric
Exterior
Parking Features None/Not Applicable
Pool Above Ground Pool
Amenities Available None
Roof Type Composition
Private Pool Y
Building
Lot Description Cul-de-Sac/Dead End, 5 - 14 Acres, Partially Wooded, Mature Trees (ext feat), Secluded, Level
Sewer Septic, Aerobic Septic, City
Water City
Construction Status Pre-Owned
Schools
Elementary Schools Call District
Middle Schools Call District
High Schools Call District
School District Comal
Others
Acceptable Financing Conventional, Cash, USDA
Listing Terms Conventional, Cash, USDA








