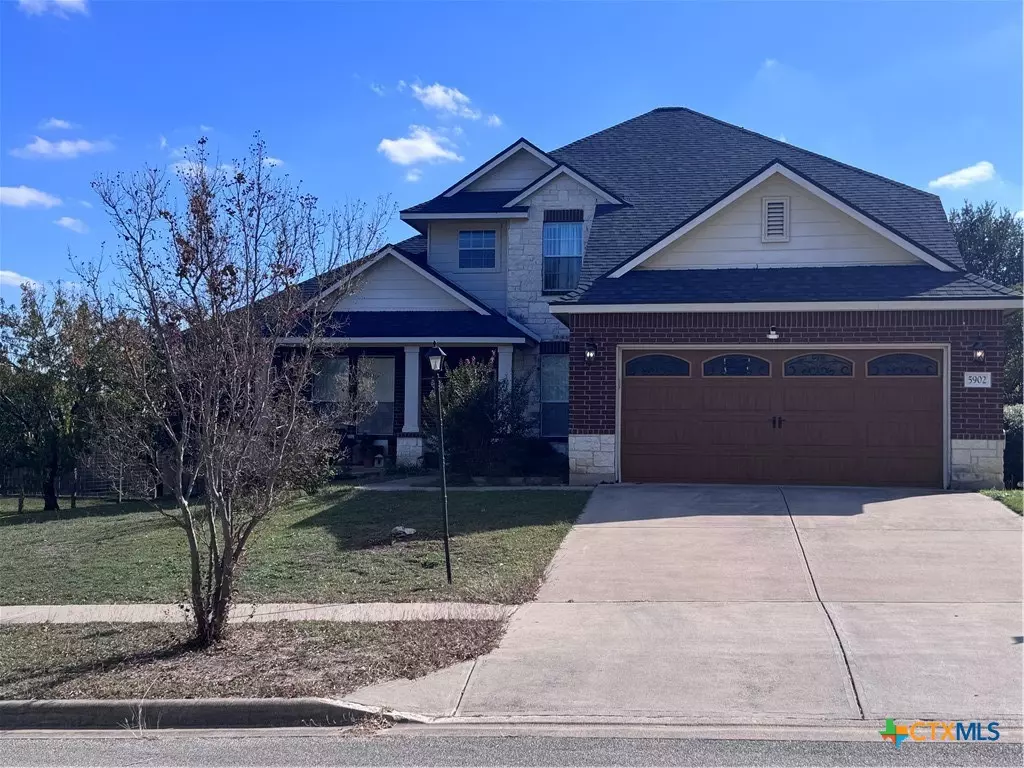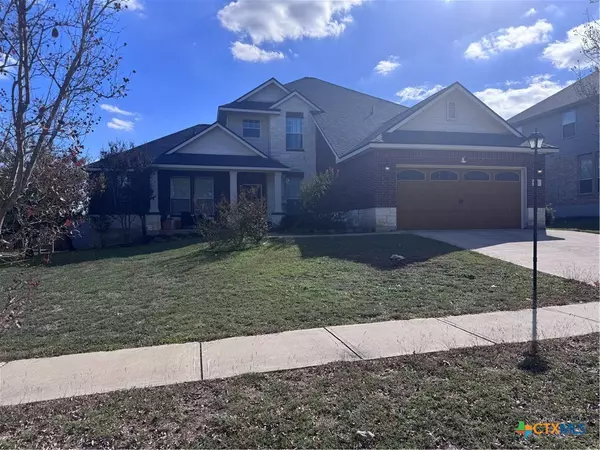
5902 Siltstone LOOP Killeen, TX 76542
4 Beds
3 Baths
2,844 SqFt
UPDATED:
Key Details
Property Type Single Family Home
Sub Type Single Family Residence
Listing Status Active
Purchase Type For Sale
Square Footage 2,844 sqft
Price per Sqft $127
Subdivision White Rock Estates Ph Four
MLS Listing ID 597962
Style Contemporary/Modern,Traditional
Bedrooms 4
Full Baths 2
Half Baths 1
Construction Status Resale
HOA Y/N No
Year Built 2010
Lot Size 10,402 Sqft
Acres 0.2388
Property Sub-Type Single Family Residence
Property Description
Location
State TX
County Bell
Interior
Interior Features All Bedrooms Up, Ceiling Fan(s), Carbon Monoxide Detector, Crown Molding, Dining Area, Separate/Formal Dining Room, Double Vanity, Garden Tub/Roman Tub, High Ceilings, His and Hers Closets, Home Office, Jetted Tub, Primary Downstairs, Multiple Living Areas, MultipleDining Areas, Main Level Primary, Multiple Closets, Pull Down Attic Stairs, Split Bedrooms, Separate Shower, Smart Thermostat
Heating Central, Fireplace(s)
Cooling Central Air, 2 Units
Flooring Carpet, Ceramic Tile, Laminate, Wood
Fireplaces Type Family Room, Stone
Fireplace Yes
Appliance Double Oven, Dryer, Dishwasher, Electric Cooktop, Microwave, Plumbed For Ice Maker, Refrigerator, Water Heater, Washer, Some Electric Appliances, Built-In Oven, Cooktop
Laundry Washer Hookup, Electric Dryer Hookup, Inside, Laundry in Utility Room, Main Level, Laundry Room, Laundry Tub, Sink
Exterior
Exterior Feature Covered Patio, Porch, Private Yard, Security Lighting
Garage Spaces 2.0
Garage Description 2.0
Fence Back Yard, Privacy, Wood
Pool None
Community Features Trails/Paths, Street Lights, Sidewalks
Utilities Available Electricity Available, Natural Gas Available, High Speed Internet Available, Trash Collection Public, Water Available
View Y/N No
Water Access Desc Public
View None
Roof Type Composition,Shingle
Porch Covered, Patio, Porch
Building
Story 2
Entry Level Two
Foundation Raised, Slab
Sewer Public Sewer
Water Public
Architectural Style Contemporary/Modern, Traditional
Level or Stories Two
Construction Status Resale
Schools
School District Killeen Isd
Others
Tax ID 388603
Security Features Prewired,Smoke Detector(s),Security Lights
Acceptable Financing Cash, Conventional, FHA, Texas Vet, USDA Loan, VA Loan
Listing Terms Cash, Conventional, FHA, Texas Vet, USDA Loan, VA Loan






