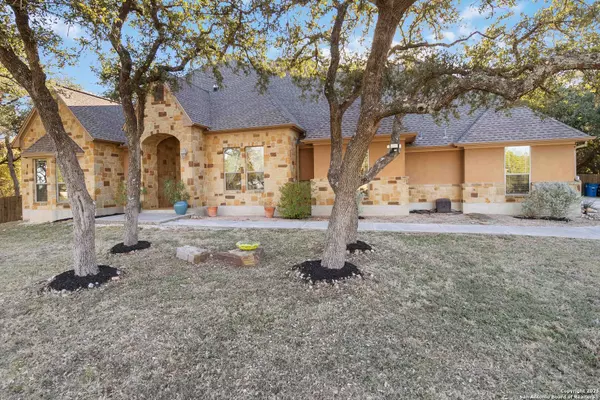
129 Legacy New Braunfels, TX 78132
4 Beds
4 Baths
3,440 SqFt
UPDATED:
Key Details
Property Type Single Family Home
Sub Type Single Residential
Listing Status Active
Purchase Type For Sale
Square Footage 3,440 sqft
Price per Sqft $264
Subdivision River Chase
MLS Listing ID 1923069
Style One Story,Texas Hill Country,Other
Bedrooms 4
Full Baths 3
Half Baths 1
Construction Status Pre-Owned
HOA Fees $300/ann
HOA Y/N Yes
Year Built 2007
Annual Tax Amount $12,858
Tax Year 2025
Lot Size 1.000 Acres
Lot Dimensions 141 x 300
Property Sub-Type Single Residential
Property Description
Location
State TX
County Comal
Area 2618
Rooms
Master Bathroom Main Level 17X11 Tub/Shower Separate, Double Vanity, Tub has Whirlpool
Master Bedroom Main Level 18X16 Split, Outside Access, Sitting Room, Walk-In Closet, Multi-Closets, Ceiling Fan, Full Bath
Bedroom 2 Main Level 14X10
Bedroom 3 Main Level 13X11
Bedroom 4 Main Level 13X11
Living Room Main Level 20X16
Dining Room Main Level 12X13
Kitchen Main Level 14X13
Interior
Heating Zoned, 2 Units
Cooling Two Central, Zoned
Flooring Carpeting, Ceramic Tile, Wood
Fireplaces Number 1
Inclusions Ceiling Fans, Washer Connection, Dryer Connection, Cook Top, Built-In Oven, Microwave Oven, Gas Grill, Refrigerator, Disposal, Dishwasher, Ice Maker Connection, Water Softener (owned), Vent Fan, Smoke Alarm, Security System (Owned), Pre-Wired for Security, Garage Door Opener, Plumb for Water Softener, Custom Cabinets, 2+ Water Heater Units, Private Garbage Service
Heat Source Electric
Exterior
Exterior Feature Covered Patio, Bar-B-Que Pit/Grill, Gas Grill, Privacy Fence, Partial Sprinkler System, Double Pane Windows, Has Gutters, Mature Trees
Parking Features Three Car Garage, Side Entry, Oversized
Pool In Ground Pool, Hot Tub, Pool is Heated
Amenities Available Waterfront Access, Pool, Tennis, Clubhouse, Park/Playground, Jogging Trails, BBQ/Grill, Basketball Court, Lake/River Park
Roof Type Heavy Composition
Private Pool Y
Building
Lot Description Corner, Cul-de-Sac/Dead End, County VIew, 1 - 2 Acres, Wooded, Mature Trees (ext feat), Level, Guadalupe River, Water Access
Foundation Slab
Sewer Aerobic Septic, City
Water Water System, City
Construction Status Pre-Owned
Schools
Elementary Schools Hoffman Lane
Middle Schools Church Hill
High Schools Canyon Lake
School District Comal
Others
Miscellaneous Home Service Plan,No City Tax,Cluster Mail Box,School Bus
Acceptable Financing Conventional, FHA, VA, Cash
Listing Terms Conventional, FHA, VA, Cash








