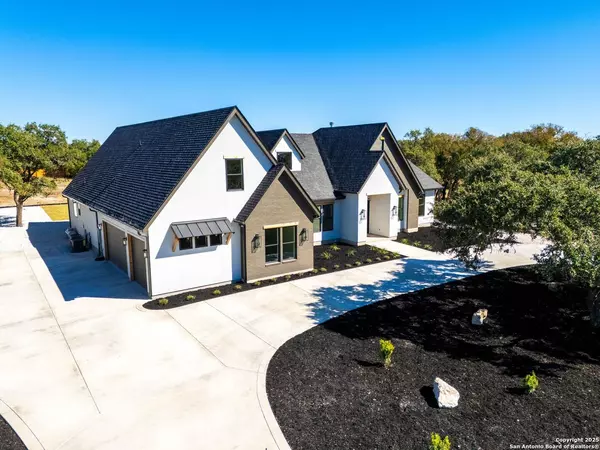
424 Rittimann Spring Branch, TX 78070
5 Beds
5 Baths
3,815 SqFt
UPDATED:
Key Details
Property Type Single Family Home
Sub Type Single Residential
Listing Status Active
Purchase Type For Sale
Square Footage 3,815 sqft
Price per Sqft $259
Subdivision The Crossing At Spring Creek
MLS Listing ID 1922879
Style One Story,Traditional
Bedrooms 5
Full Baths 3
Half Baths 2
Construction Status New
HOA Fees $475/ann
HOA Y/N Yes
Year Built 2025
Annual Tax Amount $2,195
Tax Year 2025
Lot Size 1.000 Acres
Property Sub-Type Single Residential
Property Description
Location
State TX
County Comal
Area 2602
Rooms
Master Bathroom Main Level 18X10 Tub/Shower Separate, Double Vanity, Garden Tub
Master Bedroom Main Level 18X16 DownStairs, Walk-In Closet, Ceiling Fan, Full Bath, Other
Bedroom 2 Main Level 13X12
Bedroom 3 Main Level 12X13
Bedroom 4 Main Level 14X13
Bedroom 5 Main Level 12X13
Living Room Main Level 24X21
Kitchen Main Level 17X16
Interior
Heating Central
Cooling Two Central
Flooring Carpeting, Ceramic Tile, Wood
Fireplaces Number 1
Inclusions Ceiling Fans, Chandelier, Washer Connection, Dryer Connection, Stove/Range, Gas Cooking, Refrigerator, Disposal, Dishwasher, Ice Maker Connection, Wet Bar, Smoke Alarm, Electric Water Heater, Garage Door Opener, Plumb for Water Softener, Custom Cabinets
Heat Source Electric
Exterior
Parking Features Three Car Garage
Pool None
Amenities Available Pool, Park/Playground, Jogging Trails, BBQ/Grill, Volleyball Court
Roof Type Composition
Private Pool N
Building
Foundation Slab
Sewer Aerobic Septic
Water Water System
Construction Status New
Schools
Elementary Schools Arlon Seay
Middle Schools Spring Branch
High Schools Smithson Valley
School District Comal
Others
Acceptable Financing Conventional, FHA, VA, Cash
Listing Terms Conventional, FHA, VA, Cash








