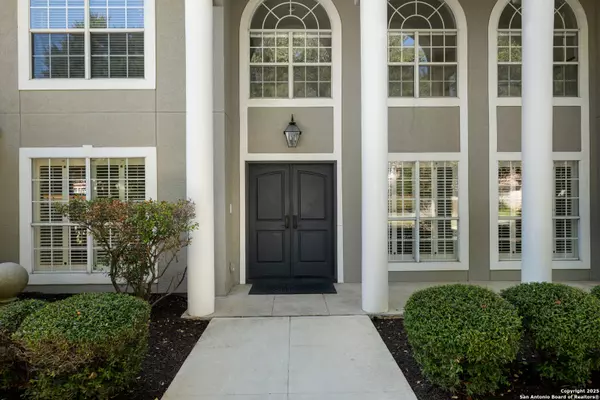
10 Thornhurst San Antonio, TX 78218
4 Beds
4 Baths
3,240 SqFt
UPDATED:
Key Details
Property Type Single Family Home
Sub Type Single Residential
Listing Status Active
Purchase Type For Sale
Square Footage 3,240 sqft
Price per Sqft $292
Subdivision Oakwell Farms
MLS Listing ID 1922554
Style Two Story
Bedrooms 4
Full Baths 3
Half Baths 1
Construction Status Pre-Owned
HOA Fees $650/qua
HOA Y/N Yes
Year Built 1991
Annual Tax Amount $15,555
Tax Year 2024
Lot Size 0.396 Acres
Property Sub-Type Single Residential
Property Description
Location
State TX
County Bexar
Area 1300
Rooms
Master Bathroom Main Level 13X15 Tub/Shower Separate, Double Vanity, Garden Tub
Master Bedroom Main Level 24X15 DownStairs, Sitting Room, Walk-In Closet, Full Bath
Bedroom 2 2nd Level 13X13
Bedroom 3 2nd Level 12X14
Bedroom 4 2nd Level 15X13
Living Room Main Level 18X22
Dining Room Main Level 14X14
Kitchen Main Level 14X14
Study/Office Room 2nd Level 14X14
Interior
Heating Central
Cooling Two Central
Flooring Carpeting, Ceramic Tile, Wood
Fireplaces Number 1
Inclusions Ceiling Fans, Washer Connection, Dryer Connection, Built-In Oven, Microwave Oven, Disposal, Dishwasher, Gas Water Heater, Garage Door Opener, Smooth Cooktop, Solid Counter Tops
Heat Source Natural Gas
Exterior
Parking Features Three Car Garage
Pool In Ground Pool, AdjoiningPool/Spa
Amenities Available Controlled Access, Pool, Tennis, Clubhouse, Park/Playground, Jogging Trails, Sports Court, Basketball Court, Guarded Access
Roof Type Tile
Private Pool Y
Building
Foundation Slab
Water Water System
Construction Status Pre-Owned
Schools
Elementary Schools Northwood
Middle Schools Garner
High Schools Macarthur
School District North East I.S.D.
Others
Acceptable Financing Conventional, FHA, VA, Cash
Listing Terms Conventional, FHA, VA, Cash







