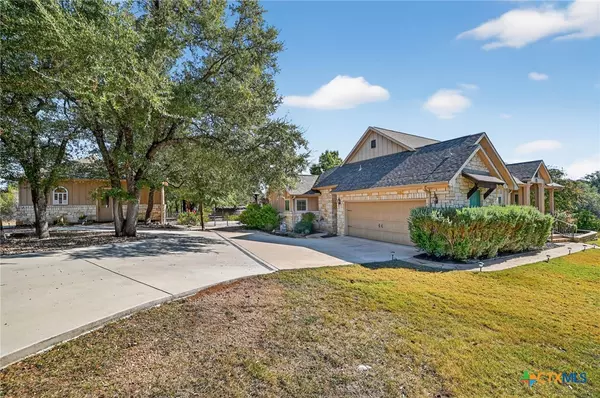
201 Thomas Ridge RD Burnet, TX 78611
4 Beds
3 Baths
2,714 SqFt
UPDATED:
Key Details
Property Type Single Family Home
Sub Type Single Family Residence
Listing Status Active
Purchase Type For Sale
Square Footage 2,714 sqft
Price per Sqft $313
Subdivision Thomas Ridge
MLS Listing ID 597354
Style Craftsman,Hill Country,Ranch,Traditional
Bedrooms 4
Full Baths 3
Construction Status Resale
HOA Fees $300/ann
HOA Y/N Yes
Year Built 2012
Lot Size 4.999 Acres
Acres 4.999
Property Sub-Type Single Family Residence
Property Description
Inside, enjoy 10' ceilings, 8' doors, crown molding, arches, hand-scraped hardwood floors, and granite counters throughout. The open plan offers seamless living where dining, living and kitchen meld into one. Featuring custom cabinetry, wine rack, tiered breakfast bar, large pantry, stainless steel appliances include glass cooktop, built-in oven, microwave, and dishwasher.
Floor-to-ceiling stone fireplace with wood-burning insert and light-and-bright windows make the living room a cozy indoor retreat. The primary suite features a cathedral ceiling, bay window, and a spa-inspired ensuite with a corner soaking tub, tile walk-in shower, makeup counter, and a spacious Texas-sized closet.
Step outside to a covered back porch and outdoor kitchen, or host guests in the 22x34 cedar pavilion with power and a hot tub—perfect for entertaining. The 30x46 Mueller steel workshop, featuring roll-up doors to drive-thru, is ideal for RV, boat, classic collector, or all the above. Plus, there's a 10x12 storage shed, extended concrete drive, and fenced backyard.
Impact-resistant shingles (2024), high-efficiency HVAC systems with air purification (2024), 2,800-gal tank for well, security system, and in-wall pest control. Electrical service is on hospital grid for added reliability.
Located just 5 miles to Burnet, 18 mi. to Marble Falls, 30 mi. to Liberty Hill, and 60 mi. to Austin, this home combines quiet country living with nearby modern conveniences. Close to the five Highland Lakes for endless outdoor fun. See Notable Features list!
Location
State TX
County Burnet
Direction Northwest
Interior
Interior Features All Bedrooms Down, Built-in Features, Ceiling Fan(s), Crown Molding, Cathedral Ceiling(s), Double Vanity, Entrance Foyer, Garden Tub/Roman Tub, High Ceilings, In-Law Floorplan, Primary Downstairs, Multiple Living Areas, Main Level Primary, Open Floorplan, Recessed Lighting, Split Bedrooms, Storage, Soaking Tub, Separate Shower, Smart Thermostat, Vanity
Heating Central, Electric, Fireplace(s), Wood Stove
Cooling Central Air, Electric
Flooring Carpet, Tile, Wood
Fireplaces Number 1
Fireplaces Type Blower Fan, Insert, Living Room, Stove, Wood Burning
Fireplace Yes
Appliance Dishwasher, Electric Cooktop, Electric Range, Electric Water Heater, Disposal, Oven, Plumbed For Ice Maker, Vented Exhaust Fan, Some Electric Appliances, Built-In Oven, Cooktop, Microwave, Water Softener Owned
Laundry Washer Hookup, Electric Dryer Hookup, Inside, Main Level, Laundry Room, Laundry Tub, Sink
Exterior
Exterior Feature Covered Patio, In-Wall Pest Control System, Outdoor Grill, Outdoor Kitchen, Porch, Private Yard, Rain Gutters, Storage, Water Feature
Parking Features Attached, Circular Driveway, Door-Multi, Door-Single, Detached, Garage Faces Front, Garage, Garage Door Opener, Oversized, RV Garage, RV Access/Parking, Garage Faces Side, Tandem
Fence Back Yard, Goat Type, Partial Cross, Partial, Wrought Iron
Pool None, Other, See Remarks
Community Features Other, See Remarks
Utilities Available Above Ground Utilities, Electricity Available
View Y/N No
Water Access Desc Private,Well
View None
Roof Type Composition,Shingle
Porch Covered, Patio, Porch
Building
Faces Northwest
Story 1
Entry Level One
Foundation Slab
Sewer Aerobic Septic
Water Private, Well
Architectural Style Craftsman, Hill Country, Ranch, Traditional
Level or Stories One
Additional Building Outbuilding, Pergola, Storage, Workshop
Construction Status Resale
Schools
Elementary Schools Shady Grove Elementary School
Middle Schools Burnet Middle School
High Schools Burnet High School
School District Burnet Consolidated Isd
Others
HOA Name Thomas Ridge HOA
HOA Fee Include Other,See Remarks
Tax ID 70579
Security Features Prewired,Security System Owned,Smoke Detector(s)
Acceptable Financing Assumable, Cash, Conventional, FHA, Texas Vet, USDA Loan, VA Loan
Listing Terms Assumable, Cash, Conventional, FHA, Texas Vet, USDA Loan, VA Loan
Virtual Tour https://mls.homejab.com/property/view/201-thomas-ridge-rd-burnet-tx-78611-usa








