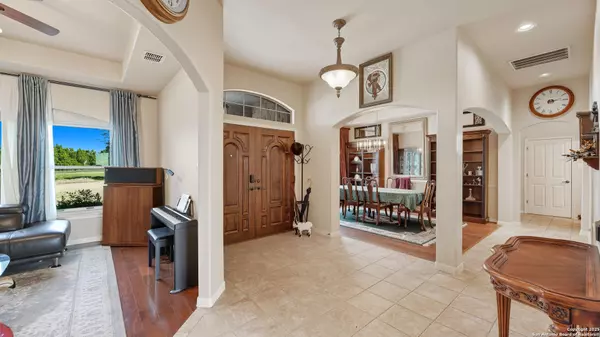
30244 Cloud View Bulverde, TX 78163
4 Beds
2.5 Baths
2,699 SqFt
UPDATED:
Key Details
Property Type Single Family Home
Sub Type Single Residential
Listing Status Active
Purchase Type For Sale
Square Footage 2,699 sqft
Price per Sqft $407
Subdivision Skyridge
MLS Listing ID 1914898
Style One Story,Ranch,Traditional,Texas Hill Country
Bedrooms 4
Full Baths 2
Construction Status Pre-Owned
HOA Fees $115/ann
HOA Y/N Yes
Year Built 2004
Annual Tax Amount $4,516
Tax Year 2024
Lot Size 10.392 Acres
Property Sub-Type Single Residential
Property Description
Location
State TX
County Comal
Area 1802
Rooms
Master Bathroom Main Level 12X12 Tub/Shower Separate, Double Vanity, Garden Tub
Master Bedroom Main Level 15X15 DownStairs, Walk-In Closet, Ceiling Fan, Full Bath
Bedroom 2 Main Level 12X12
Bedroom 3 Main Level 12X12
Bedroom 4 Main Level 12X12
Living Room Main Level 15X15
Dining Room Main Level 12X12
Kitchen Main Level 15X13
Family Room Main Level 15X15
Study/Office Room Main Level 12X12
Interior
Heating Central
Cooling One Central
Flooring Carpeting, Ceramic Tile, Wood
Fireplaces Number 1
Inclusions Ceiling Fans, Washer Connection, Dryer Connection, Stove/Range, Gas Cooking, Refrigerator, Disposal, Dishwasher, Ice Maker Connection, Vent Fan, Smoke Alarm, Gas Water Heater, Garage Door Opener, Solid Counter Tops, Carbon Monoxide Detector, Propane Water Heater, Private Garbage Service
Heat Source Electric, Natural Gas, Propane Owned
Exterior
Parking Features Three Car Garage, Attached
Pool None
Amenities Available None
Roof Type Composition
Private Pool N
Building
Foundation Slab
Sewer Septic
Water Water System
Construction Status Pre-Owned
Schools
Elementary Schools Johnson Ranch
Middle Schools Smithson Valley
High Schools Smithson Valley
School District Comal
Others
Acceptable Financing Conventional, FHA, VA, Cash, USDA
Listing Terms Conventional, FHA, VA, Cash, USDA








