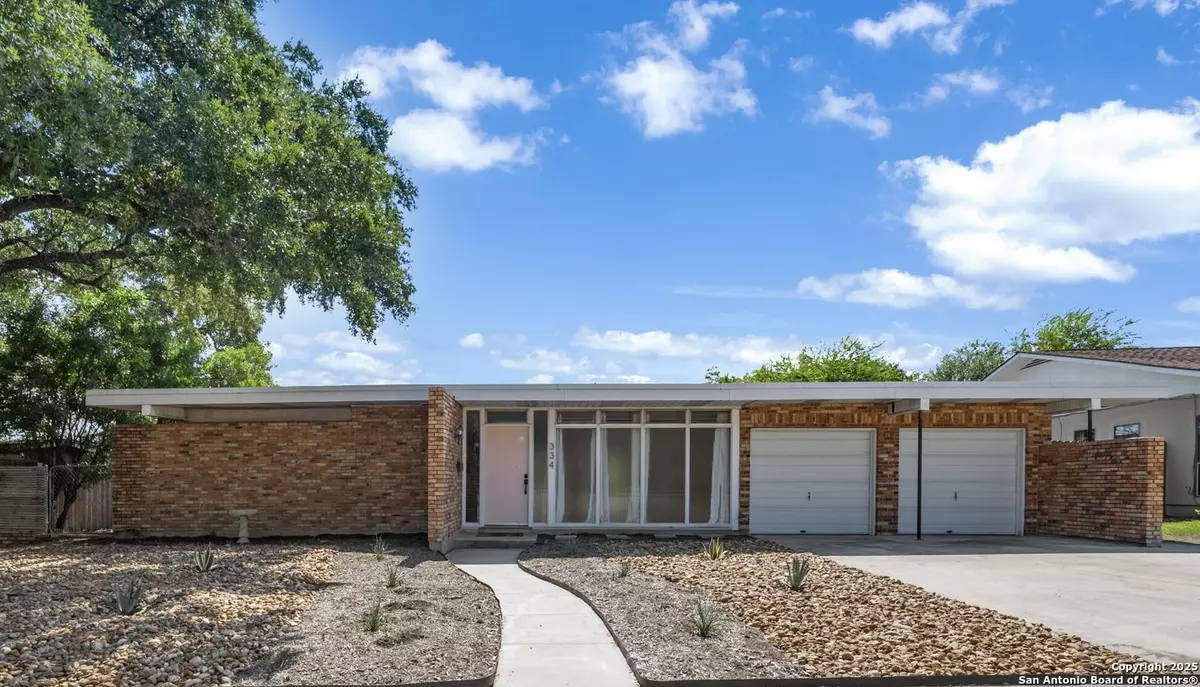
334 Crestline San Antonio, TX 78201
3 Beds
2 Baths
1,714 SqFt
UPDATED:
Key Details
Property Type Single Family Home
Sub Type Single Residential
Listing Status Active
Purchase Type For Sale
Square Footage 1,714 sqft
Price per Sqft $154
Subdivision Hillcrest-North
MLS Listing ID 1913483
Style One Story
Bedrooms 3
Full Baths 2
Construction Status Pre-Owned
HOA Y/N No
Year Built 1954
Annual Tax Amount $5,430
Tax Year 2024
Lot Size 9,713 Sqft
Property Sub-Type Single Residential
Property Description
Location
State TX
County Bexar
Area 0800
Direction E
Rooms
Master Bathroom Main Level 7X7 Shower Only, Single Vanity
Master Bedroom Main Level 14X13 Multi-Closets, Ceiling Fan, Full Bath
Bedroom 2 Main Level 15X10
Bedroom 3 Main Level 14X12
Living Room Main Level 16X12
Dining Room Main Level 11X9
Kitchen Main Level 13X11
Family Room Main Level 22X14
Interior
Heating Central, 1 Unit
Cooling One Central
Flooring Ceramic Tile, Wood, Vinyl
Inclusions Ceiling Fans, Washer Connection, Dryer Connection, Cook Top, Built-In Oven, Stove/Range, Refrigerator, Disposal, Dishwasher, Smoke Alarm, Gas Water Heater
Heat Source Electric
Exterior
Exterior Feature Patio Slab, Covered Patio, Chain Link Fence
Parking Features Two Car Garage, Attached
Pool None
Amenities Available None
Roof Type Composition
Private Pool N
Building
Foundation Slab
Sewer Sewer System
Water Water System
Construction Status Pre-Owned
Schools
Elementary Schools Baskin
Middle Schools Longfellow
High Schools Jefferson
School District San Antonio I.S.D.
Others
Miscellaneous School Bus
Acceptable Financing Conventional, FHA, VA, TX Vet, Cash, Investors OK
Listing Terms Conventional, FHA, VA, TX Vet, Cash, Investors OK








