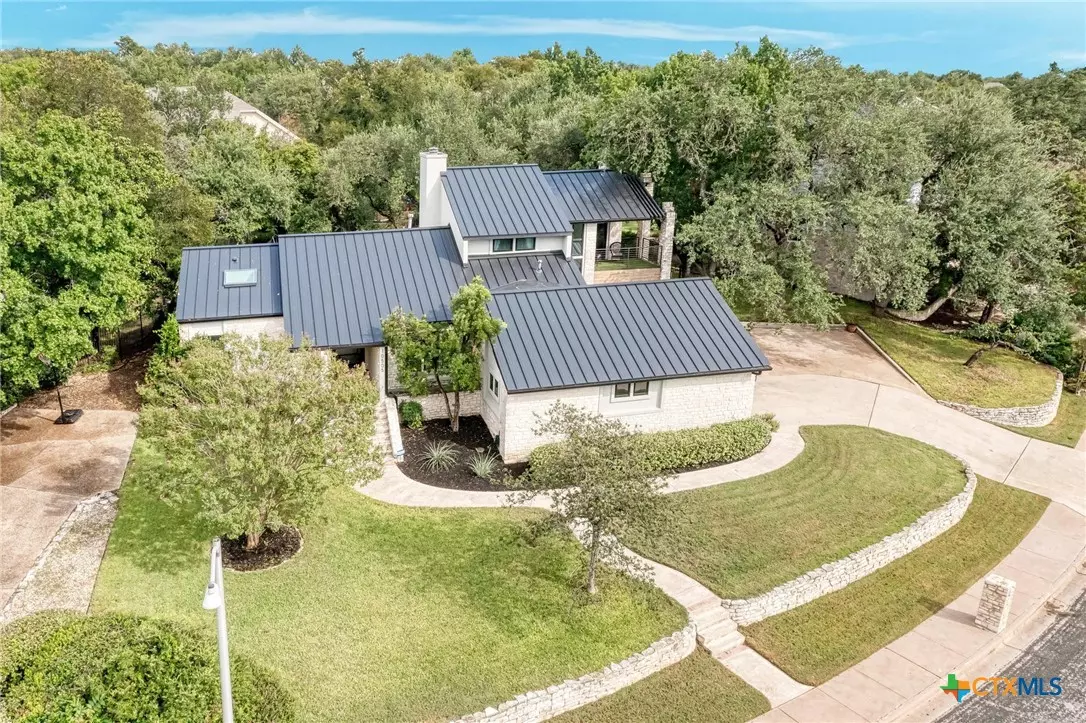
10505 Lockerbie DR Austin, TX 78750
4 Beds
3 Baths
2,817 SqFt
UPDATED:
Key Details
Property Type Single Family Home
Sub Type Single Family Residence
Listing Status Active
Purchase Type For Sale
Square Footage 2,817 sqft
Price per Sqft $459
Subdivision Spicewood At Bull Creek Sec 02
MLS Listing ID 592038
Style Contemporary/Modern
Bedrooms 4
Full Baths 2
Half Baths 1
Construction Status Resale
HOA Fees $26/ann
HOA Y/N Yes
Year Built 1985
Lot Size 0.368 Acres
Acres 0.368
Property Sub-Type Single Family Residence
Property Description
Location
State TX
County Travis
Interior
Interior Features Beamed Ceilings, Wet Bar, Bookcases, Ceiling Fan(s), Chandelier, Crown Molding, Double Vanity, Garden Tub/Roman Tub, High Ceilings, His and Hers Closets, Home Office, Primary Downstairs, Multiple Living Areas, Main Level Primary, Multiple Closets, Pull Down Attic Stairs, Stone Counters, Recessed Lighting, Storage, Soaking Tub, Separate Shower
Heating Central, Fireplace(s), Multiple Heating Units
Cooling Central Air, Electric, 2 Units
Flooring Carpet, Tile, Wood
Fireplaces Number 2
Fireplaces Type Family Room, Gas Starter, Living Room, Masonry, Wood Burning
Fireplace Yes
Appliance Convection Oven, Dishwasher, Gas Cooktop, Disposal, Gas Water Heater, Microwave, Range Hood, Vented Exhaust Fan, Water Heater, Wine Refrigerator, Some Gas Appliances, Built-In Oven, Cooktop
Laundry Washer Hookup, Electric Dryer Hookup, Gas Dryer Hookup, Inside, Laundry in Utility Room, Main Level, Laundry Room, Laundry Tub, Sink
Exterior
Exterior Feature Balcony, Covered Patio, Deck, Gas Grill, Outdoor Grill, Outdoor Kitchen, Porch, Rain Gutters, Security Lighting
Parking Features Attached, Door-Single, Garage, Garage Door Opener, Oversized, Garage Faces Side
Garage Spaces 2.0
Garage Description 2.0
Fence Back Yard, Wrought Iron
Pool None
Community Features Golf, Playground, Tennis Court(s), Trails/Paths, Curbs, Sidewalks
Utilities Available Cable Available, Electricity Available, Fiber Optic Available, Natural Gas Available, Phone Available, Underground Utilities, Water Available
View Y/N No
Water Access Desc Public
View None
Roof Type Metal
Porch Balcony, Covered, Deck, Patio, Porch
Building
Story 2
Entry Level Two
Foundation Slab
Sewer Public Sewer
Water Public
Architectural Style Contemporary/Modern
Level or Stories Two
Additional Building Outbuilding, Pergola
Construction Status Resale
Schools
Elementary Schools Spicewood Elementary School
Middle Schools Canyon Vista Middle School
High Schools Westwood High School
School District Round Rock Isd
Others
Tax ID 172549
Security Features Prewired,Security System Leased,Smoke Detector(s),Security Lights
Acceptable Financing Cash, Conventional, FHA, VA Loan
Listing Terms Cash, Conventional, FHA, VA Loan








