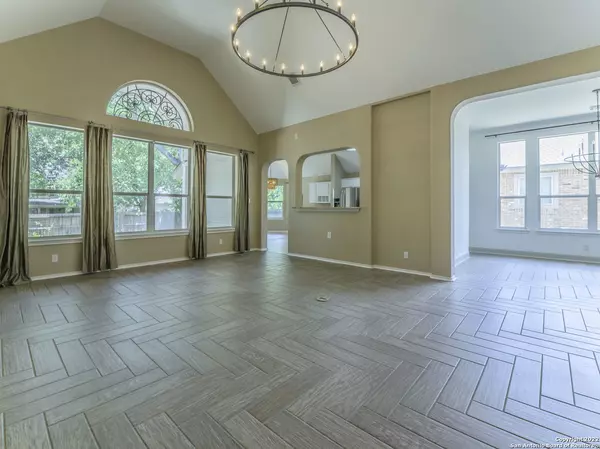15226 FALL HAVEN DR San Antonio, TX 78247-3239
4 Beds
2 Baths
2,283 SqFt
UPDATED:
Key Details
Property Type Single Family Home, Other Rentals
Sub Type Residential Rental
Listing Status Active
Purchase Type For Rent
Square Footage 2,283 sqft
Subdivision Fall Creek
MLS Listing ID 1891360
Style One Story
Bedrooms 4
Full Baths 2
Year Built 1997
Lot Size 8,145 Sqft
Property Sub-Type Residential Rental
Property Description
Location
State TX
County Bexar
Area 1400
Rooms
Master Bathroom Main Level 13X9 Tub/Shower Separate, Separate Vanity, Garden Tub
Master Bedroom Main Level 17X17 DownStairs, Outside Access, Walk-In Closet, Full Bath
Bedroom 2 Main Level 12X11
Bedroom 3 Main Level 12X11
Living Room Main Level 27X17
Dining Room Main Level 14X11
Kitchen Main Level 13X13
Study/Office Room Main Level 11X10
Interior
Heating Central
Cooling One Central
Flooring Carpeting, Ceramic Tile
Fireplaces Type One, Living Room
Inclusions Ceiling Fans, Washer Connection, Dryer Connection, Microwave Oven, Stove/Range, Refrigerator, Disposal, Dishwasher, Water Softener (owned), Smoke Alarm, Gas Water Heater, Smooth Cooktop, City Garbage service
Exterior
Exterior Feature Brick, 3 Sides Masonry
Parking Features Two Car Garage
Fence Patio Slab, Covered Patio, Bar-B-Que Pit/Grill, Privacy Fence, Sprinkler System, Double Pane Windows, Storage Building/Shed, Has Gutters, Mature Trees
Pool None
Roof Type Composition
Building
Lot Description Mature Trees (ext feat), Level
Foundation Slab
Sewer Sewer System, City
Water Water System, City
Schools
Elementary Schools Redland Oaks
Middle Schools Driscoll
High Schools Macarthur
School District North East I.S.D.
Others
Pets Allowed Only Assistance Animals
Miscellaneous Owner-Manager






