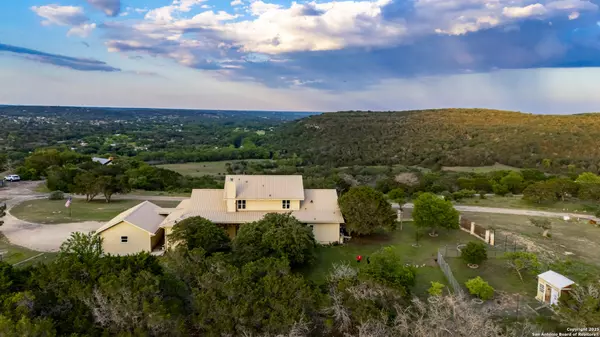247 Huntleigh Rd Hunt, TX 78024
4 Beds
5 Baths
3,936 SqFt
UPDATED:
Key Details
Property Type Single Family Home
Sub Type Single Residential
Listing Status Active
Purchase Type For Sale
Square Footage 3,936 sqft
Price per Sqft $279
Subdivision Out/Kerr County
MLS Listing ID 1890576
Style Two Story,Texas Hill Country
Bedrooms 4
Full Baths 3
Half Baths 2
Construction Status Pre-Owned
HOA Fees $248/ann
HOA Y/N Yes
Year Built 2004
Annual Tax Amount $11,874
Tax Year 2025
Lot Size 1.830 Acres
Property Sub-Type Single Residential
Property Description
Location
State TX
County Kerr
Area 3100
Rooms
Master Bathroom Main Level 15X14 Tub/Shower Separate, Double Vanity, Garden Tub
Master Bedroom Main Level 18X34 DownStairs, Outside Access, Walk-In Closet, Multi-Closets, Ceiling Fan, Full Bath
Bedroom 2 2nd Level 13X11
Bedroom 3 2nd Level 13X11
Bedroom 4 2nd Level 13X13
Dining Room Main Level 15X14
Kitchen Main Level 16X12
Family Room Main Level 33X17
Interior
Heating Central, 2 Units
Cooling Two Central
Flooring Carpeting, Ceramic Tile, Wood
Inclusions Ceiling Fans, Washer Connection, Dryer Connection, Cook Top, Built-In Oven, Gas Cooking, Refrigerator, Disposal, Dishwasher, Water Softener (owned), Electric Water Heater, Garage Door Opener, 2+ Water Heater Units, Private Garbage Service
Heat Source Electric
Exterior
Parking Features Three Car Garage, Detached
Pool None
Amenities Available Controlled Access, Waterfront Access, BBQ/Grill, Boat Ramp
Roof Type Metal
Private Pool N
Building
Lot Description County VIew, 1 - 2 Acres
Sewer Septic
Water Water System
Construction Status Pre-Owned
Schools
Elementary Schools Hunt
Middle Schools Hunt
High Schools Hunt
School District Hunt
Others
Acceptable Financing Conventional, VA, Cash
Listing Terms Conventional, VA, Cash






