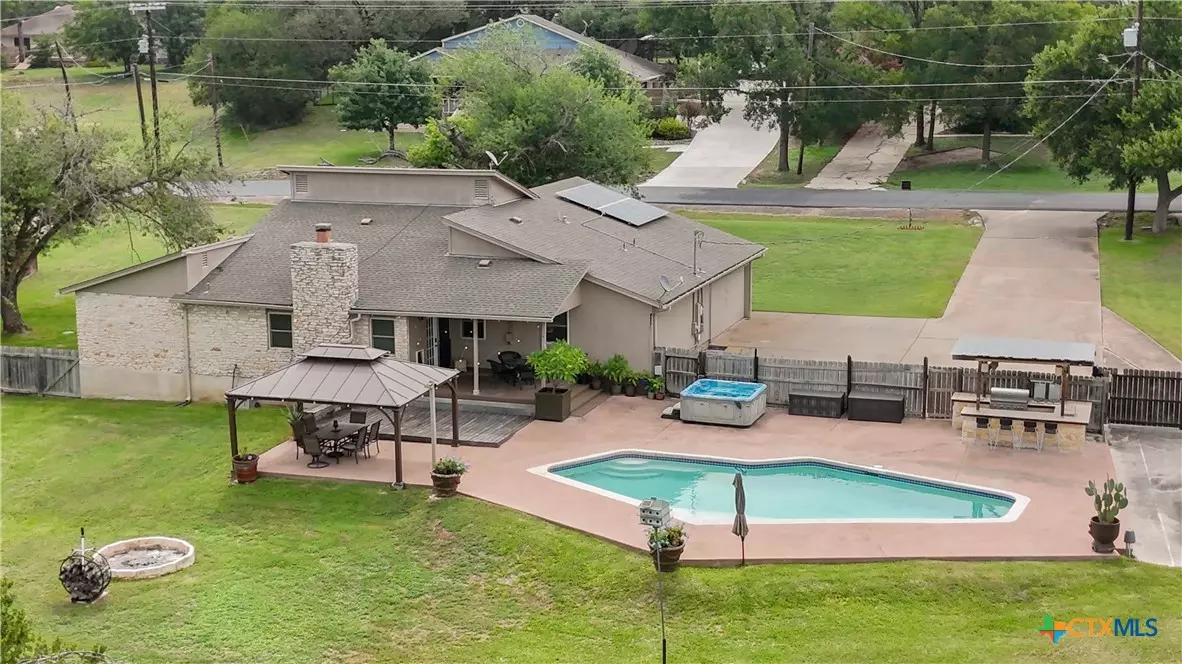
305 Canyon Wren DR Buda, TX 78610
4 Beds
3 Baths
2,340 SqFt
Open House
Sat Nov 01, 12:00pm - 2:00pm
UPDATED:
Key Details
Property Type Single Family Home
Sub Type Single Family Residence
Listing Status Active
Purchase Type For Sale
Square Footage 2,340 sqft
Price per Sqft $297
Subdivision Leisurewoods Sec 2
MLS Listing ID 586619
Style Contemporary/Modern
Bedrooms 4
Full Baths 3
Construction Status Resale
HOA Y/N Yes
Year Built 1985
Lot Size 1.298 Acres
Acres 1.2979
Property Sub-Type Single Family Residence
Property Description
Inside, this one-story home offers a flexible layout with 4 bedrooms, 3 full bathrooms, and 2 separate living areas. The galley-style kitchen includes a large island and abundant cabinet space, while the dedicated dining room is ideal for gatherings. The primary suite is oversized and features dual walk-in closets, a soaking tub, double vanity, and an upgraded shower head. One of the secondary bedrooms includes a private ensuite, perfect for guests or multigenerational living. The cozy main living area is anchored by a wood-burning fireplace and connects seamlessly to the rest of the home.
Additional features include a workshop/flex space off the two-car garage, fully paid solar panels, a new water heater, new blinds, new gutters, and upgraded fixtures and hardware throughout. Located just minutes from Johnson High School and downtown Buda, with easy access to I-45 for commuting into Austin, this property combines the comfort of a well-maintained home with the luxury of expansive land and outdoor amenities. Don't miss your chance to own one of the most unique and feature-packed properties in the area.
Location
State TX
County Hays
Interior
Interior Features Ceiling Fan(s), Chandelier, Double Vanity, Recessed Lighting, Storage, Soaking Tub, Tub Shower, Walk-In Closet(s), Breakfast Bar, Kitchen/Family Room Combo, Pantry
Heating Central, Electric
Cooling Central Air, Electric
Flooring Vinyl
Fireplaces Number 1
Fireplaces Type Living Room, Wood Burning
Fireplace Yes
Appliance Dishwasher, Electric Range, Electric Water Heater, Trash Compactor, Vented Exhaust Fan, Some Electric Appliances, Microwave, Range
Laundry Washer Hookup, Electric Dryer Hookup, In Garage
Exterior
Exterior Feature Covered Patio, Deck, Dog Run, Fire Pit, Gas Grill, Outdoor Grill, Outdoor Kitchen, Rain Gutters
Parking Features Attached, Door-Single, Garage, Garage Faces Side
Garage Spaces 2.0
Garage Description 2.0
Fence Full, Privacy, Wood
Pool Community, In Ground, Private
Community Features Tennis Court(s), Community Pool
Utilities Available Above Ground Utilities, Electricity Available
View Y/N No
View None, Pool
Roof Type Composition,Shingle
Porch Covered, Deck, Patio
Private Pool Yes
Building
Story 1
Entry Level One
Foundation Slab
Sewer Septic Tank
Architectural Style Contemporary/Modern
Level or Stories One
Additional Building Cabana
Construction Status Resale
Schools
Elementary Schools Buda Elementary
Middle Schools Dahlstrom Middle School
High Schools Johnson High School
School District Hays Cisd
Others
Tax ID R34324
Acceptable Financing Cash, Conventional, FHA, VA Loan
Listing Terms Cash, Conventional, FHA, VA Loan








