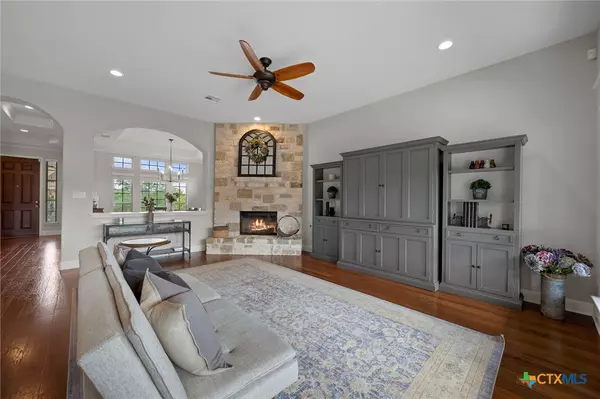
113 Swallowtail DR Austin, TX 78737
3 Beds
3 Baths
2,651 SqFt
UPDATED:
Key Details
Property Type Single Family Home
Sub Type Single Family Residence
Listing Status Active
Purchase Type For Sale
Square Footage 2,651 sqft
Price per Sqft $260
Subdivision Highpointe Ph V Sec Two
MLS Listing ID 586995
Style Other,See Remarks
Bedrooms 3
Full Baths 2
Half Baths 1
Construction Status Resale
HOA Y/N Yes
Year Built 2015
Lot Size 0.315 Acres
Acres 0.3154
Property Sub-Type Single Family Residence
Property Description
Location
State TX
County Hays
Interior
Interior Features Walk-In Closet(s), Other, See Remarks
Heating Central
Cooling Central Air
Fireplaces Type Living Room
Fireplace Yes
Appliance Dishwasher, Disposal, Gas Range, Gas Water Heater, Microwave, Other, Oven, See Remarks
Laundry Laundry Room
Exterior
Exterior Feature Other, See Remarks
Garage Spaces 3.0
Garage Description 3.0
Fence Wood
Pool Community, In Ground
Community Features Barbecue, Clubhouse, Playground, Park, Sport Court(s), Trails/Paths, Community Pool, Gated
Utilities Available Electricity Available, Natural Gas Available, High Speed Internet Available
View Y/N No
Water Access Desc Public
View None
Roof Type Composition,Shingle
Building
Story 1
Entry Level One
Foundation Slab
Sewer Public Sewer
Water Public
Architectural Style Other, See Remarks
Level or Stories One
Construction Status Resale
Schools
School District Dripping Springs Isd
Others
Tax ID R139895
Security Features Gated Community
Acceptable Financing Cash, Conventional, FHA, VA Loan
Listing Terms Cash, Conventional, FHA, VA Loan








