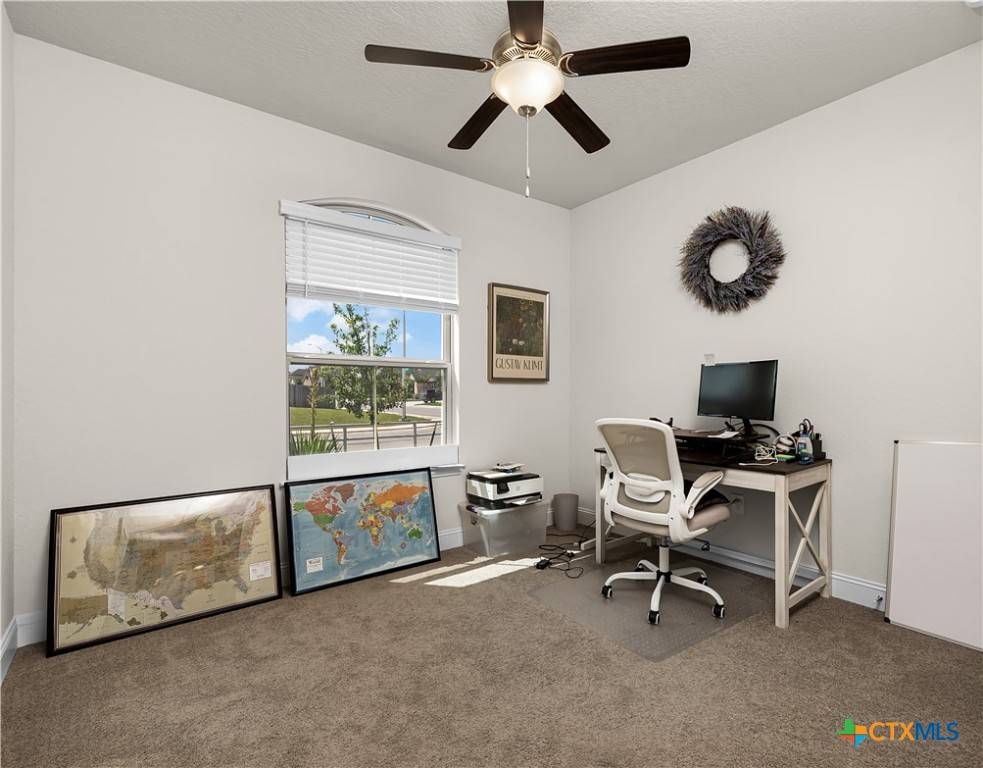2143 Meadow Way ST New Braunfels, TX 78132
4 Beds
3 Baths
2,712 SqFt
UPDATED:
Key Details
Property Type Single Family Home
Sub Type Single Family Residence
Listing Status Active
Purchase Type For Sale
Square Footage 2,712 sqft
Price per Sqft $169
Subdivision Gruenefield Un 3
MLS Listing ID 586247
Style Traditional
Bedrooms 4
Full Baths 2
Half Baths 1
Construction Status Resale
HOA Y/N Yes
Year Built 2020
Lot Size 7,405 Sqft
Acres 0.17
Property Sub-Type Single Family Residence
Property Description
Come make some lifelong memories in your new home.
Location
State TX
County Comal
Interior
Interior Features Ceiling Fan(s), Double Vanity, Entrance Foyer, Eat-in Kitchen, Granite Counters, Game Room, Garden Tub/Roman Tub, High Ceilings, Home Office, Kitchen/Dining Combo, Primary Downstairs, Main Level Primary, Open Floorplan, Pantry, Separate Shower, Tub Shower, Walk-In Closet(s), Window Treatments, Breakfast Bar, Kitchen Island, Kitchen/Family Room Combo
Heating Central, Natural Gas
Cooling 1 Unit
Flooring Carpet, Tile, Vinyl
Fireplaces Type Gas, Wood Burning
Fireplace Yes
Appliance Dishwasher, Disposal, Gas Range, Gas Water Heater, Plumbed For Ice Maker, Range Hood, Water Softener Owned, Water Heater, Some Gas Appliances, Built-In Oven
Laundry Laundry Room
Exterior
Exterior Feature Covered Patio, Private Yard
Garage Spaces 3.0
Garage Description 3.0
Fence Back Yard, Privacy
Pool None
Community Features None, Street Lights
Utilities Available Cable Available, Electricity Available, Natural Gas Available, High Speed Internet Available, Phone Available, Trash Collection Public, Water Available
View Y/N No
Water Access Desc Public
View None
Porch Covered, Patio
Building
Story 2
Entry Level Two
Foundation Slab
Sewer Public Sewer
Water Public
Architectural Style Traditional
Level or Stories Two
Construction Status Resale
Schools
School District Comal Isd
Others
Tax ID 443496
Acceptable Financing Cash, Conventional, VA Loan
Listing Terms Cash, Conventional, VA Loan







