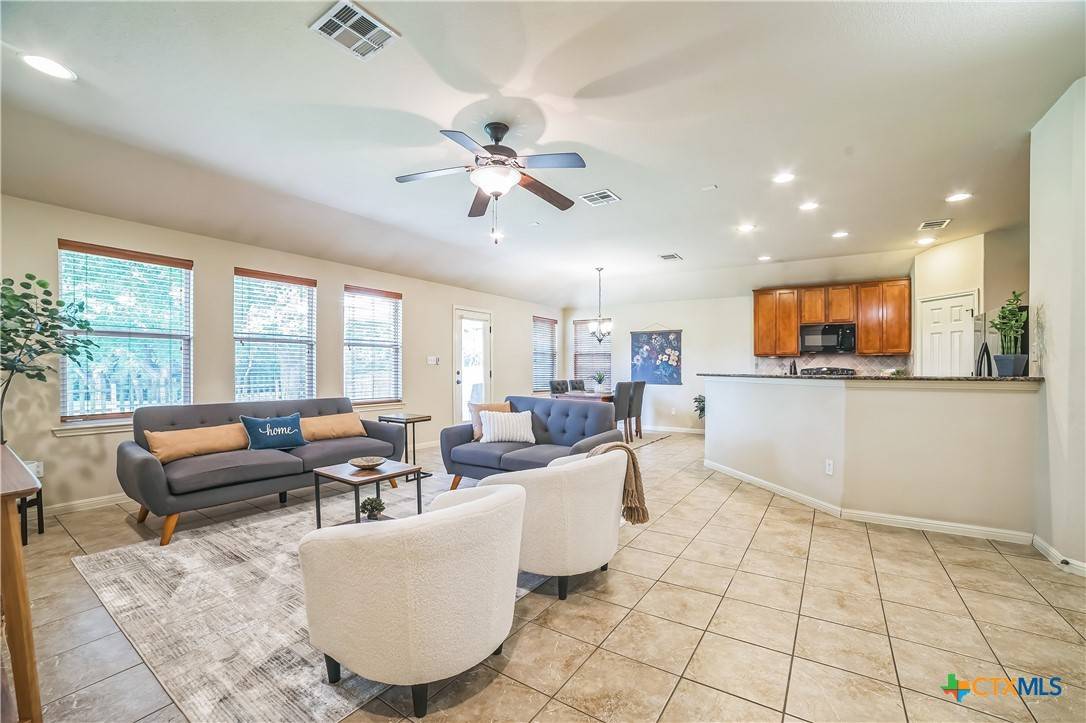7906 Pebble Creek DR Georgetown, TX 78628
3 Beds
2 Baths
1,644 SqFt
UPDATED:
Key Details
Property Type Single Family Home
Sub Type Single Family Residence
Listing Status Active
Purchase Type For Sale
Square Footage 1,644 sqft
Price per Sqft $211
Subdivision Villages Of Berry Creek
MLS Listing ID 585436
Style Traditional
Bedrooms 3
Full Baths 2
Construction Status Resale
HOA Fees $314/mo
HOA Y/N Yes
Year Built 2009
Lot Size 7,596 Sqft
Acres 0.1744
Property Sub-Type Single Family Residence
Property Description
Location
State TX
County Williamson
Direction North
Interior
Interior Features All Bedrooms Down, Ceiling Fan(s), Double Vanity, Entrance Foyer, Garden Tub/Roman Tub, In-Law Floorplan, Pull Down Attic Stairs, Soaking Tub, Separate Shower, Track Lighting, Walk-In Closet(s), Breakfast Bar, Granite Counters, Pantry
Heating Electric
Cooling Central Air, Electric
Flooring Carpet, Tile
Fireplaces Type None
Fireplace No
Appliance Dishwasher, Electric Range, Electric Water Heater, Disposal, Microwave, Plumbed For Ice Maker, Water Softener Owned, Vented Exhaust Fan
Laundry Washer Hookup, Electric Dryer Hookup, Laundry Room
Exterior
Exterior Feature Private Yard, Rain Gutters
Parking Features Attached, Door-Single, Garage Faces Front, Garage, Garage Door Opener
Garage Spaces 2.0
Garage Description 2.0
Fence Wood
Pool Community, In Ground, Outdoor Pool
Community Features Playground, Community Pool
Utilities Available Electricity Available, Underground Utilities
View Y/N No
Water Access Desc Public
View None
Roof Type Composition,Shingle
Accessibility No Stairs
Building
Faces North
Story 1
Entry Level One
Foundation Slab
Sewer Public Sewer
Water Public
Architectural Style Traditional
Level or Stories One
Construction Status Resale
Schools
Elementary Schools Mccoy Elementary School
Middle Schools Forbes Middle School
High Schools Georgetown High School
School District Georgetown Isd
Others
HOA Name Villages of Berry Creek
Tax ID R484255
Acceptable Financing Cash, Conventional, FHA, VA Loan
Listing Terms Cash, Conventional, FHA, VA Loan







