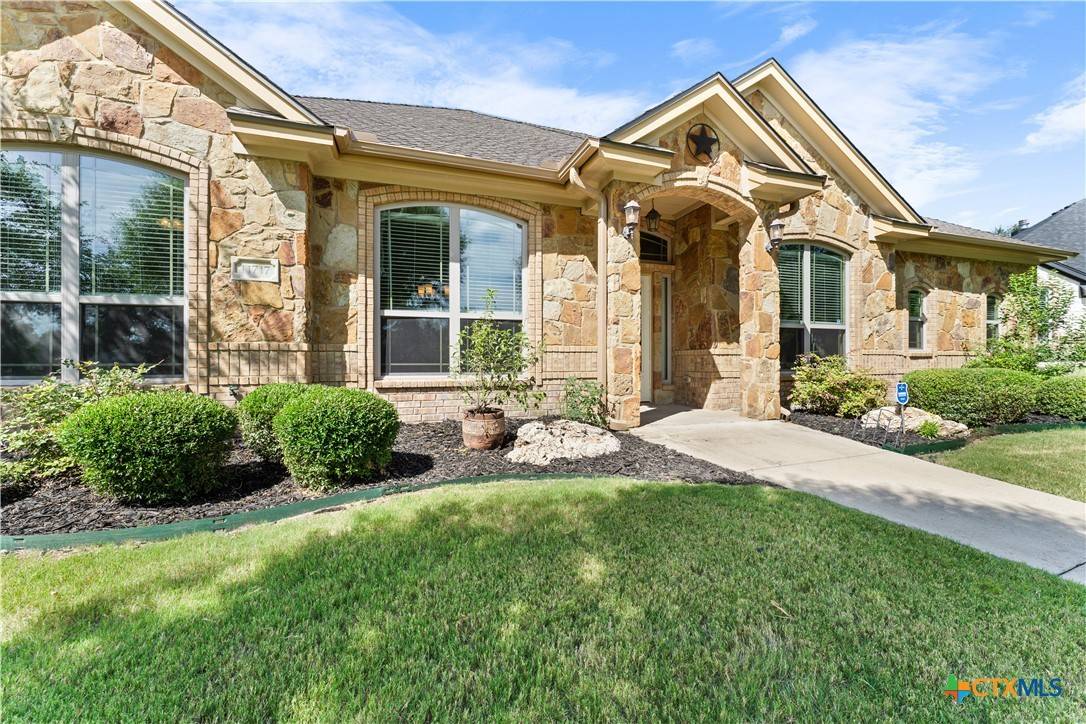11717 Caleigh Anne DR Belton, TX 76513
4 Beds
3 Baths
2,479 SqFt
UPDATED:
Key Details
Property Type Single Family Home
Sub Type Single Family Residence
Listing Status Active
Purchase Type For Sale
Square Footage 2,479 sqft
Price per Sqft $270
Subdivision The Oaks At Lakewood
MLS Listing ID 584794
Style Traditional
Bedrooms 4
Full Baths 2
Half Baths 1
Construction Status Resale
HOA Fees $320/ann
HOA Y/N Yes
Year Built 2014
Lot Size 0.636 Acres
Acres 0.6364
Property Sub-Type Single Family Residence
Property Description
Location
State TX
County Bell
Interior
Interior Features Built-in Features, Tray Ceiling(s), Ceiling Fan(s), Crown Molding, Dining Area, Separate/Formal Dining Room, Double Vanity, Garden Tub/Roman Tub, High Ceilings, Home Office, MultipleDining Areas, Pull Down Attic Stairs, Recessed Lighting, Split Bedrooms, Separate Shower, Tub Shower, Walk-In Closet(s), Window Treatments, Breakfast Bar, Breakfast Area, Custom Cabinets
Heating Central, Electric
Cooling Central Air, Electric
Flooring Carpet, Ceramic Tile, Wood
Fireplaces Number 2
Fireplaces Type Living Room, Wood Burning, Outside
Fireplace Yes
Appliance Down Draft, Dishwasher, Electric Cooktop, Electric Water Heater, Disposal, Oven, Vented Exhaust Fan, Some Electric Appliances, Built-In Oven, Cooktop, Microwave
Laundry Washer Hookup, Electric Dryer Hookup, Inside, Laundry Tub, Other, Sink, See Remarks
Exterior
Exterior Feature Covered Patio, Porch, Private Yard, Rain Gutters
Parking Features Garage, Garage Door Opener, Garage Faces Side
Garage Spaces 3.0
Garage Description 3.0
Fence Privacy, Wood
Pool Gunite, In Ground, Private, Waterfall
Community Features None, Curbs, Street Lights
Utilities Available Electricity Available, High Speed Internet Available, Trash Collection Public
View Y/N No
Water Access Desc Public
View None, Pool
Roof Type Composition,Shingle
Porch Covered, Patio, Porch
Private Pool Yes
Building
Story 1
Entry Level One
Foundation Slab
Sewer Public Sewer
Water Public
Architectural Style Traditional
Level or Stories One
Construction Status Resale
Schools
Elementary Schools Lakewood Elementary
Middle Schools Lake Belton Middle School
High Schools Lake Belton High School
School District Belton Isd
Others
HOA Name The Oaks at Lakewood
Tax ID 448697
Security Features Prewired,Smoke Detector(s)
Acceptable Financing Cash, Conventional, FHA, VA Loan
Listing Terms Cash, Conventional, FHA, VA Loan







