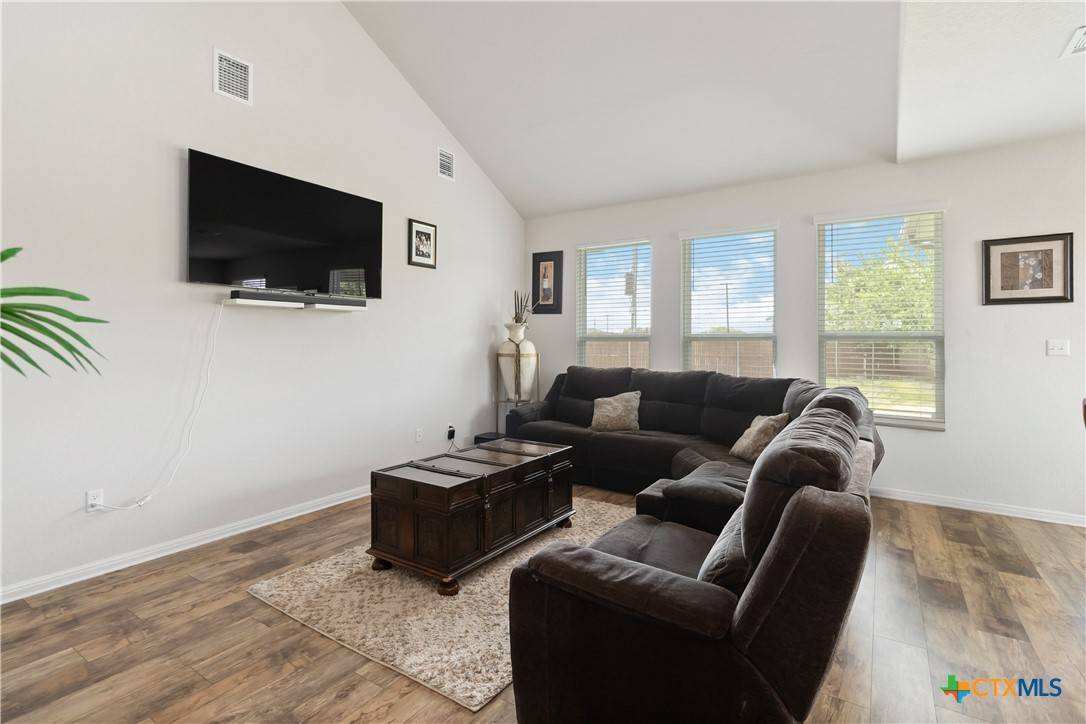934 Tenby Castle New Braunfels, TX 78130
4 Beds
3 Baths
2,352 SqFt
UPDATED:
Key Details
Property Type Single Family Home
Sub Type Single Family Residence
Listing Status Active
Purchase Type For Sale
Square Footage 2,352 sqft
Price per Sqft $145
Subdivision Parkridge Estates
MLS Listing ID 584257
Style Traditional
Bedrooms 4
Full Baths 2
Half Baths 1
Construction Status Resale
HOA Fees $20/mo
HOA Y/N Yes
Year Built 2020
Lot Size 10,018 Sqft
Acres 0.23
Property Sub-Type Single Family Residence
Property Description
Location
State TX
County Guadalupe
Interior
Interior Features Ceiling Fan(s), Double Vanity, High Ceilings, Home Office, Primary Downstairs, Multiple Living Areas, Main Level Primary, Open Floorplan, Pull Down Attic Stairs, Split Bedrooms, Shower Only, Separate Shower, Walk-In Closet(s), Breakfast Bar, Breakfast Area, Granite Counters, Kitchen Island, Kitchen/Family Room Combo, Pantry, Walk-In Pantry
Heating Central, Electric
Cooling Central Air, Electric, 1 Unit
Flooring Carpet, Laminate
Fireplaces Type None
Fireplace No
Appliance Dishwasher, Electric Water Heater, Disposal, Plumbed For Ice Maker, Some Electric Appliances, Microwave
Laundry Washer Hookup, Electric Dryer Hookup, Laundry in Utility Room, Lower Level, Laundry Room
Exterior
Exterior Feature Covered Patio, Porch, Rain Gutters
Parking Features Attached, Garage
Garage Spaces 2.0
Garage Description 2.0
Fence Back Yard, Privacy
Pool None
Community Features None, Curbs, Street Lights, Sidewalks
Utilities Available Cable Available, Electricity Available, High Speed Internet Available, Trash Collection Public
View Y/N No
Water Access Desc Public
View None
Roof Type Composition,Shingle
Porch Covered, Patio, Porch
Building
Story 2
Entry Level Two
Foundation Slab
Sewer Public Sewer
Water Public
Architectural Style Traditional
Level or Stories Two
Construction Status Resale
Schools
Elementary Schools County Line Elementary
Middle Schools New Braunfels Middle School
High Schools Long Creek High School
School District New Braunfels Isd
Others
HOA Name Park Ridge Estates
Tax ID 161606
Security Features Security System Owned
Acceptable Financing Cash, Conventional, FHA, VA Loan
Listing Terms Cash, Conventional, FHA, VA Loan







