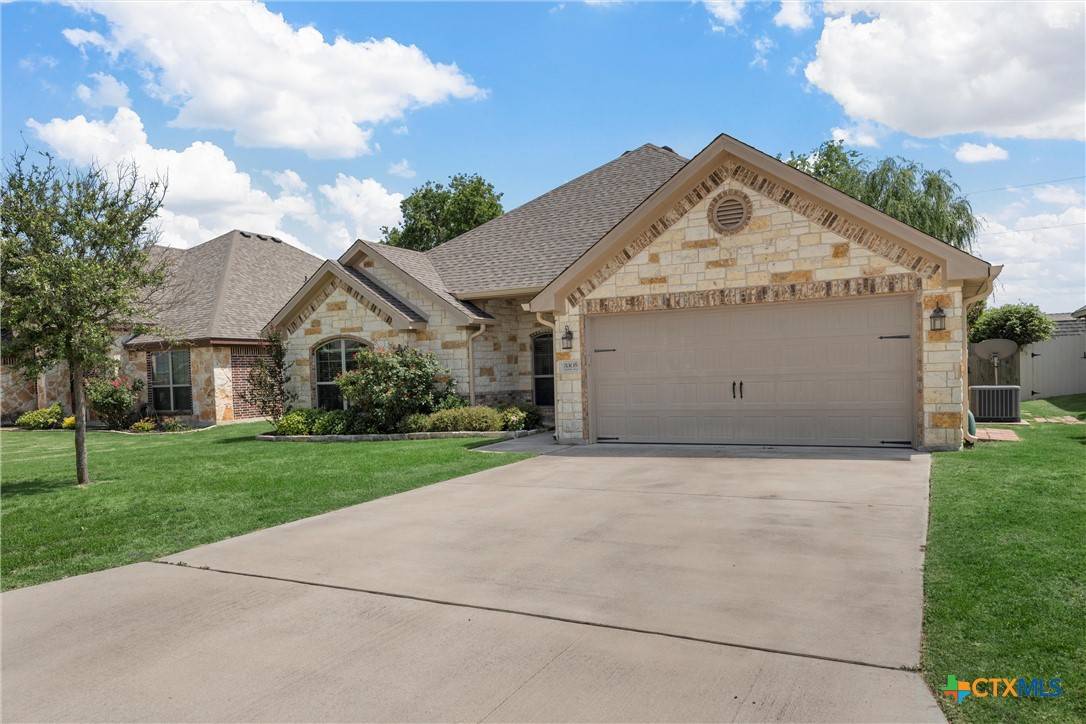3305 Crystal Ann DR Temple, TX 76502
4 Beds
2 Baths
1,997 SqFt
UPDATED:
Key Details
Property Type Single Family Home
Sub Type Single Family Residence
Listing Status Active
Purchase Type For Sale
Square Footage 1,997 sqft
Price per Sqft $162
Subdivision The Plains At Riverside Ph
MLS Listing ID 583778
Style Traditional
Bedrooms 4
Full Baths 2
Construction Status Resale
HOA Y/N No
Year Built 2017
Lot Size 7,187 Sqft
Acres 0.165
Property Sub-Type Single Family Residence
Property Description
This well-maintained 4-bedroom, 2-bath home offers great comfort with plenty of space and practical upgrades. Enjoy easy-to-clean ceramic tile in the main living areas and soft carpet in the bedrooms. The kitchen includes durable granite countertops, stainless steel appliances, and a spacious walk-in pantry with a stylish frosted door—perfect for keeping things organized.
The primary bedroom features vaulted ceilings and crown molding for a touch of elegance, while the bathroom includes both a tiled shower and a large soaking tub. You'll also appreciate the upgraded roof shingles with gutters and the extra storage space in the laundry room.
A smart choice for anyone looking for comfort and quality at a budget-friendly price. Buyers to verify schools and measurements in important.
Location
State TX
County Bell
Interior
Interior Features Ceiling Fan(s), Crown Molding, Double Vanity, Garden Tub/Roman Tub, High Ceilings, His and Hers Closets, Multiple Closets, Split Bedrooms, Soaking Tub, Separate Shower, Tub Shower, Vaulted Ceiling(s), Walk-In Closet(s), Window Treatments, Eat-in Kitchen, Granite Counters, Kitchen Island, Kitchen/Family Room Combo, Pantry, Walk-In Pantry
Heating Central, Electric
Cooling Central Air, Electric, 1 Unit
Flooring Carpet, Ceramic Tile
Fireplaces Type None
Fireplace No
Appliance Dishwasher, Electric Range, Refrigerator, Water Heater, Some Electric Appliances, Microwave, Range
Laundry Washer Hookup, Electric Dryer Hookup, Inside, Laundry Room
Exterior
Exterior Feature Covered Patio, Porch, Rain Gutters
Parking Features Garage Faces Front
Garage Spaces 2.0
Garage Description 2.0
Fence Back Yard, Wood
Pool None
Community Features Other, See Remarks
View Y/N No
Water Access Desc Public
View None
Roof Type Composition,Shingle
Porch Covered, Patio, Porch
Building
Story 1
Entry Level One
Foundation Slab
Sewer Public Sewer
Water Public
Architectural Style Traditional
Level or Stories One
Construction Status Resale
Schools
Elementary Schools Charter Oak Elementary
Middle Schools Lake Belton Middle School
High Schools Lake Belton High School
School District Belton Isd
Others
Tax ID 459917
Security Features Smoke Detector(s)
Acceptable Financing Cash, Conventional, FHA, VA Loan
Listing Terms Cash, Conventional, FHA, VA Loan
Virtual Tour https://drive.google.com/file/d/10UNRK3ymUs5jpu-xLpZECNw89osp861K/view?usp=sharing







