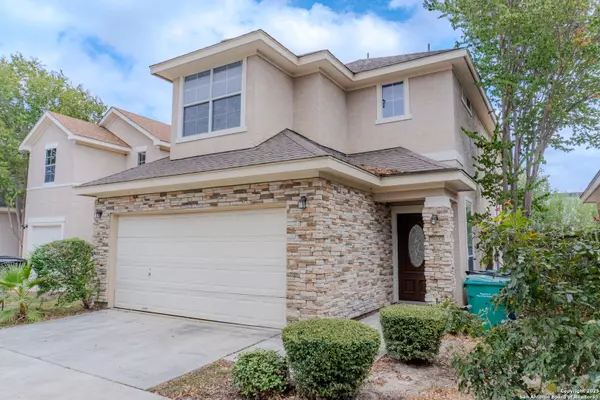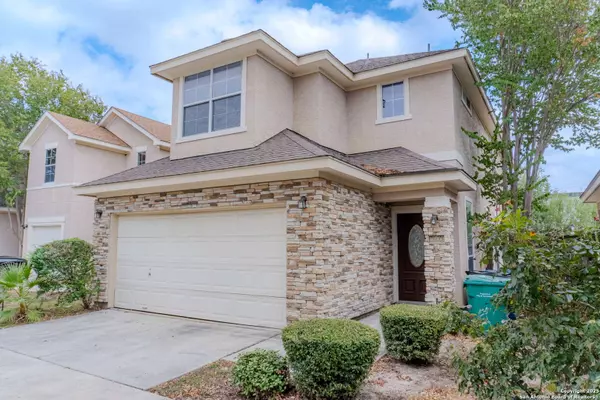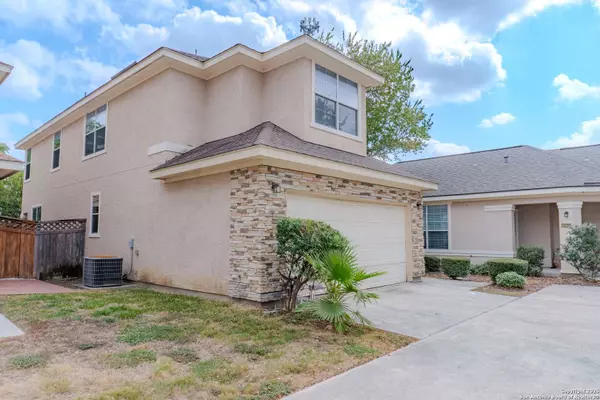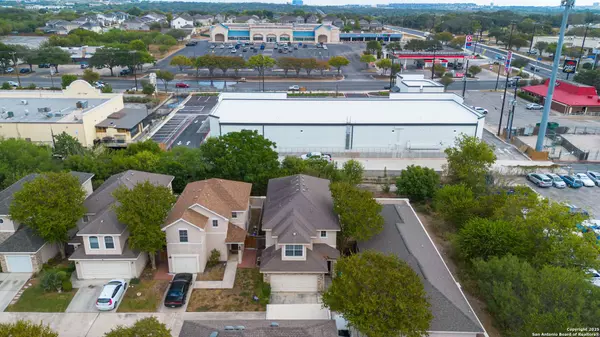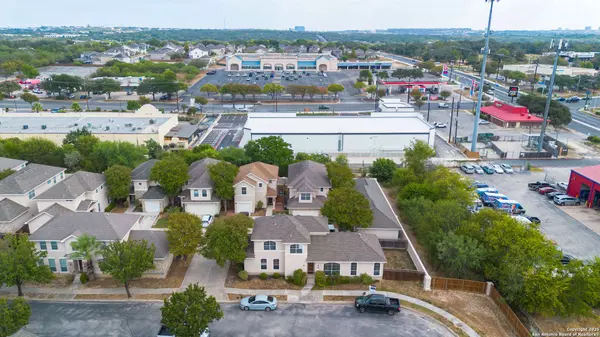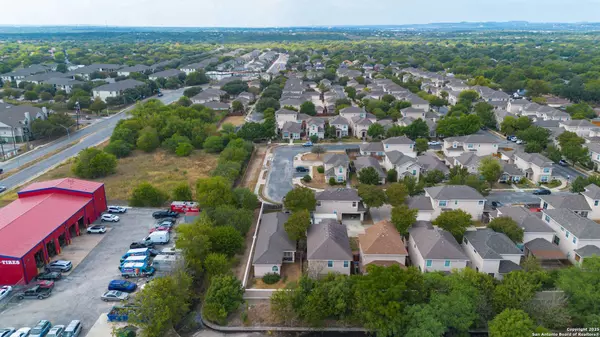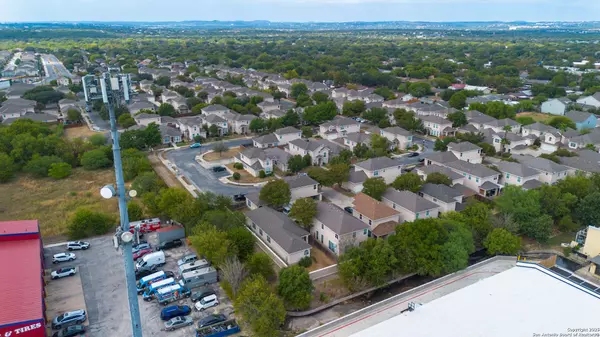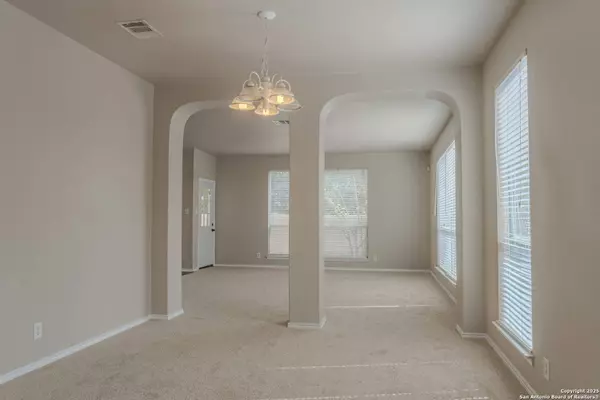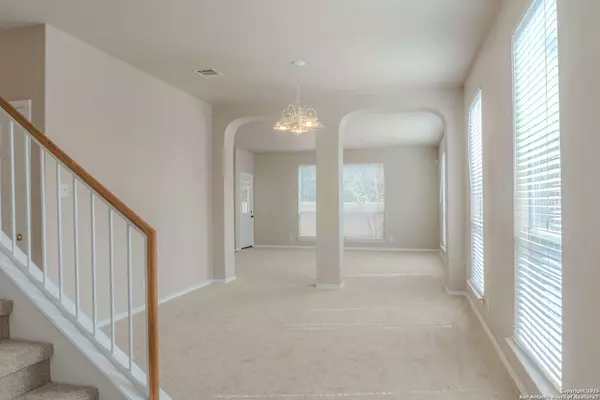
GALLERY
VIDEO
PROPERTY DETAIL
Key Details
Property Type Single Family Home
Sub Type Single Residential
Listing Status Active
Purchase Type For Sale
Square Footage 2, 058 sqft
Price per Sqft $128
Subdivision Provincia Villas
MLS Listing ID 1918299
Style Two Story
Bedrooms 3
Full Baths 2
Half Baths 1
Construction Status Pre-Owned
HOA Fees $367/qua
HOA Y/N Yes
Year Built 2004
Annual Tax Amount $7,711
Tax Year 2024
Lot Size 3,484 Sqft
Property Sub-Type Single Residential
Location
State TX
County Bexar
Area 0400
Rooms
Master Bathroom 2nd Level 9X10 Shower Only
Master Bedroom Main Level 18X14 Upstairs
Bedroom 2 2nd Level 15X12
Bedroom 3 2nd Level 12X11
Living Room Main Level 17X16
Dining Room Main Level 10X12
Kitchen Main Level 10X12
Building
Lot Description Level
Faces South
Foundation Slab
Water Water System
Construction Status Pre-Owned
Interior
Heating Central
Cooling One Central
Flooring Carpeting, Saltillo Tile
Inclusions Ceiling Fans, Chandelier, Washer Connection, Dryer Connection, Stove/Range, Refrigerator, Disposal, Dishwasher, Smoke Alarm, Electric Water Heater, Garage Door Opener, Plumb for Water Softener, City Garbage service
Heat Source Electric
Exterior
Exterior Feature Covered Patio, Privacy Fence, Has Gutters
Parking Features Two Car Garage
Pool None
Amenities Available Controlled Access
Roof Type Tile
Private Pool N
Schools
Elementary Schools Boone
Middle Schools Rudder
High Schools Marshall
School District Northside
Others
Acceptable Financing Conventional, FHA, VA, Cash, Other
Listing Terms Conventional, FHA, VA, Cash, Other
Virtual Tour https://youtu.be/Dn7kjITDDLc?si=GeQERM7_79riaYj5
CONTACT

